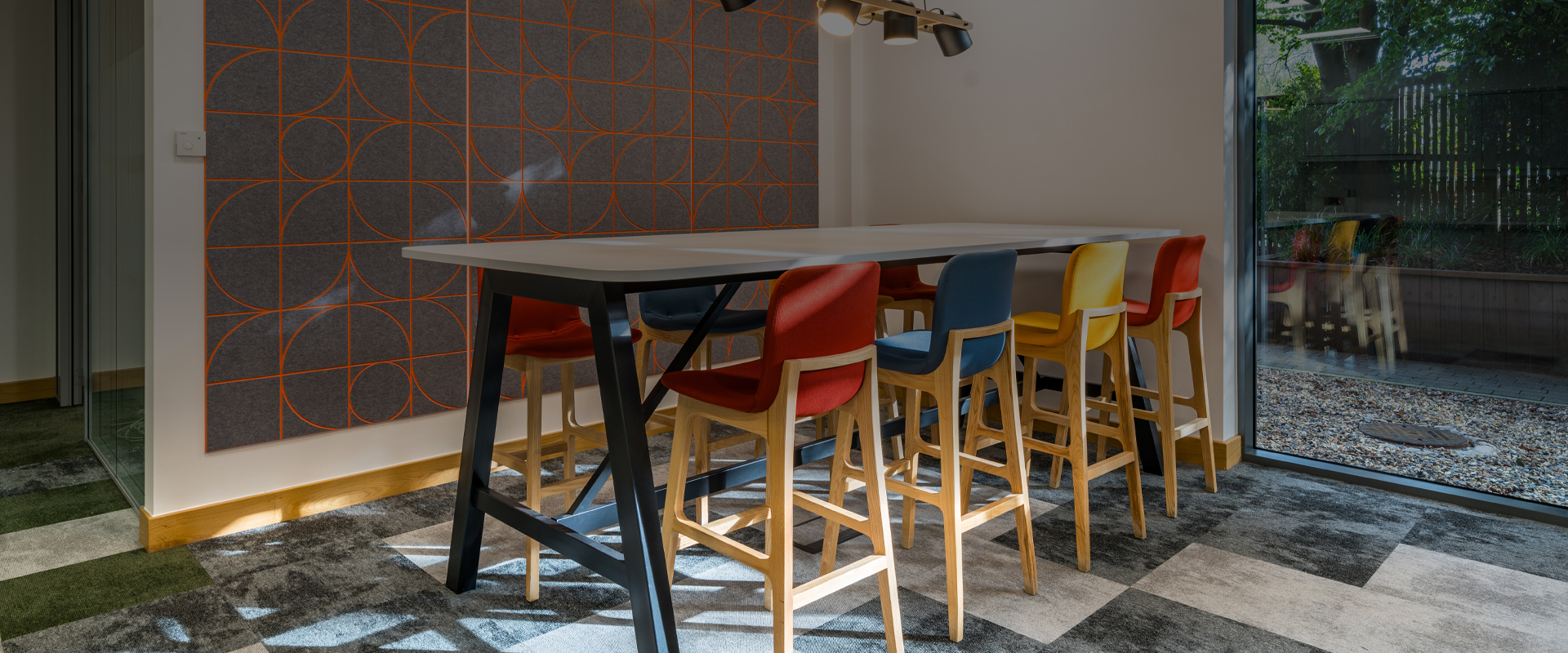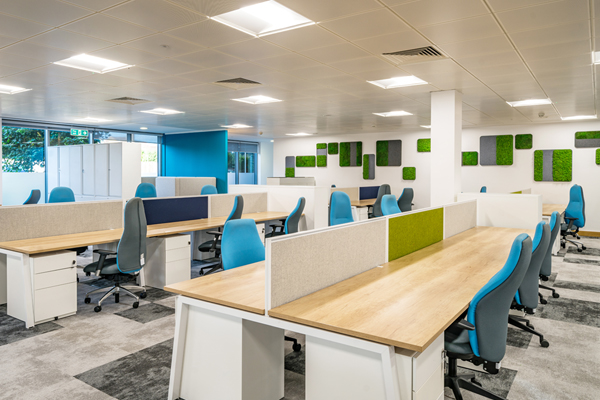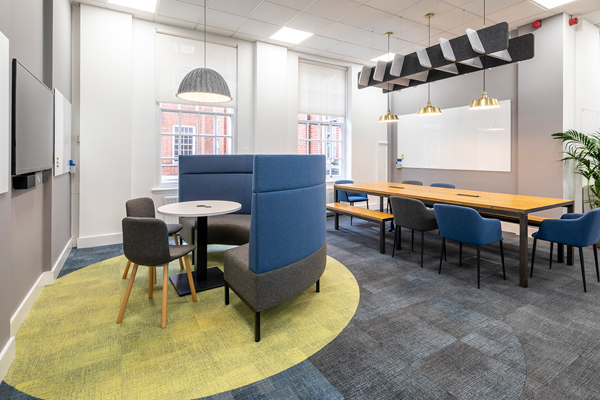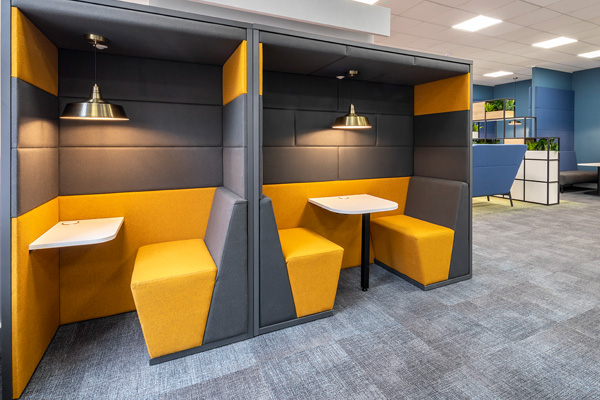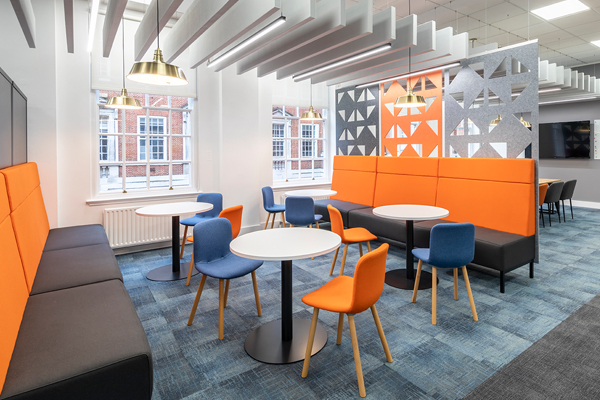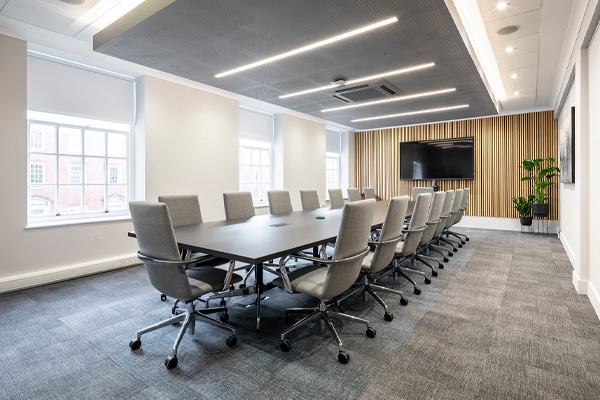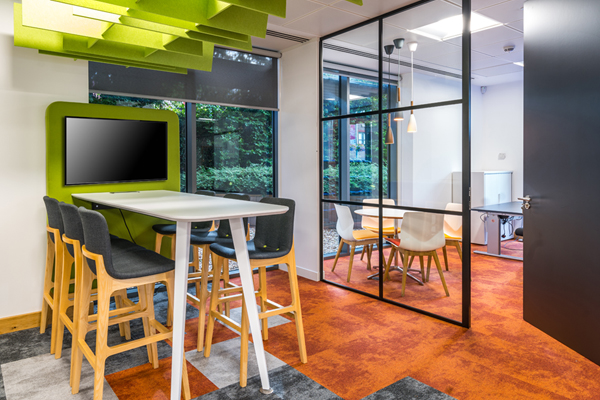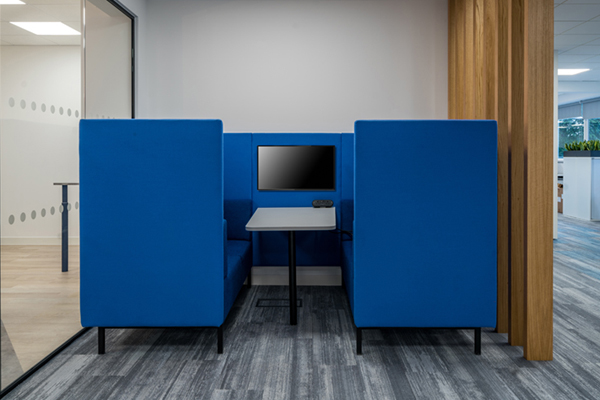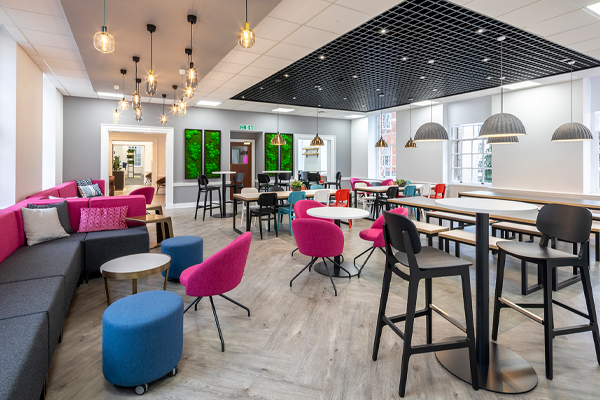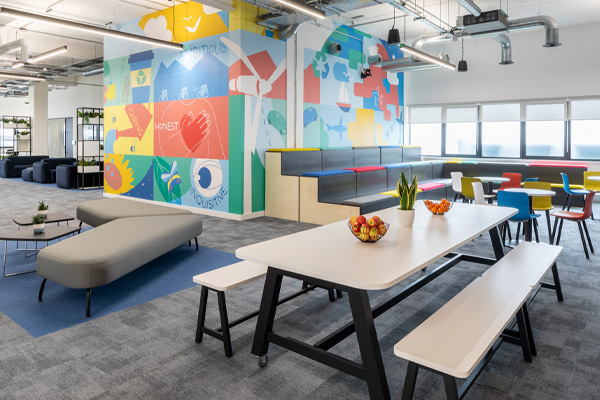Workspace design and fit-out for flexible working
Dispersed teams, contractors and customers all place demands on a modern workspace set-up when they visit the office. When designing a flexible workspace, we imagine zones and themed areas to give each space a definitive purpose. Whether for creativity and innovation, individual booths, team collaboration, informal meetings or for spaces to take a break or eat lunch. While formal meeting areas and workstations for staff still need to be part of the overall picture, we’re finding that today’s workspaces are showing a dramatic reduction in partitions and cubicle offices.



