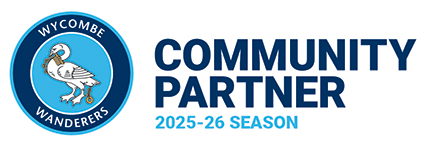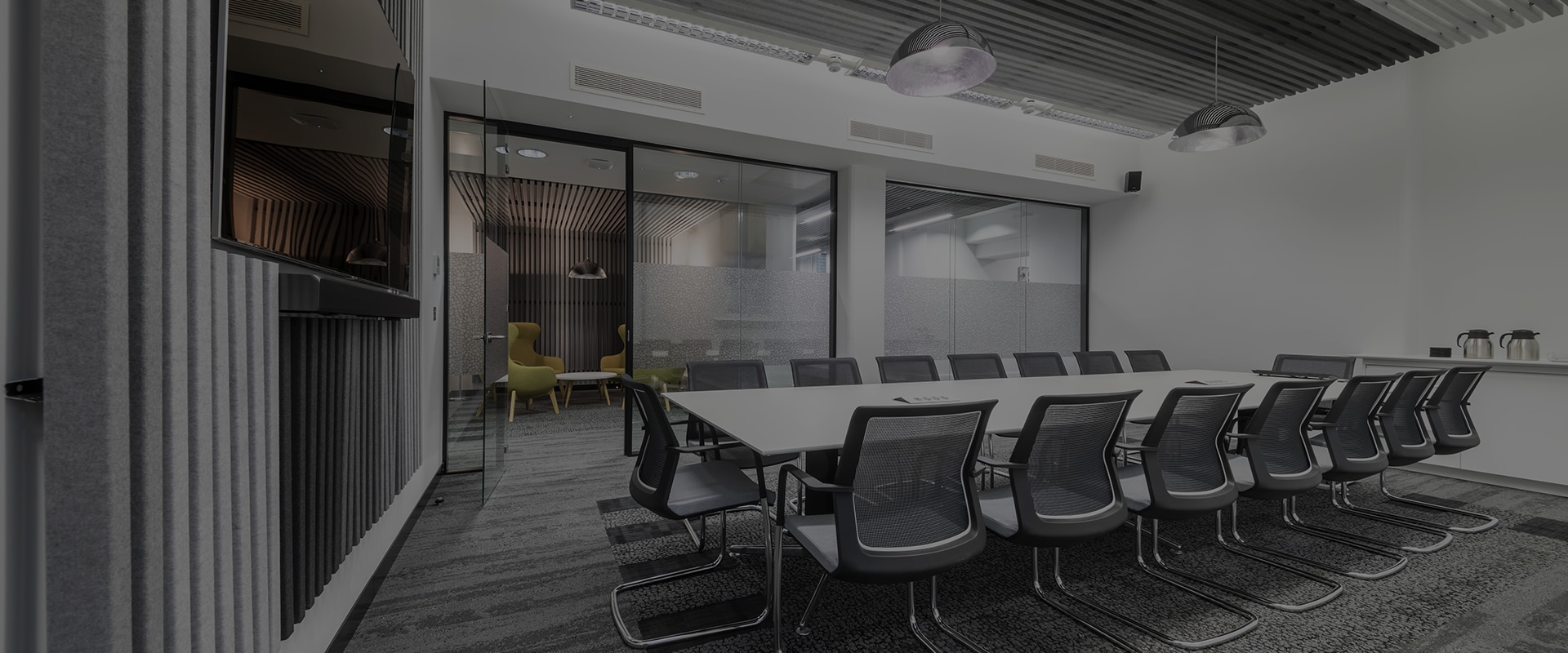We listen. We interpret. We deliver.
Our objective is to establish long-term client relationships and to become a trusted advisor for office design and fit-out. By understanding your company’s requirements and those of your staff, we can guide you through the design process, maximise your office’s potential and avoid any costly mistakes. The result is a flexible workspace that you can be proud of, and that your staff will be happy working in.
Our design process typically involves the following format.



