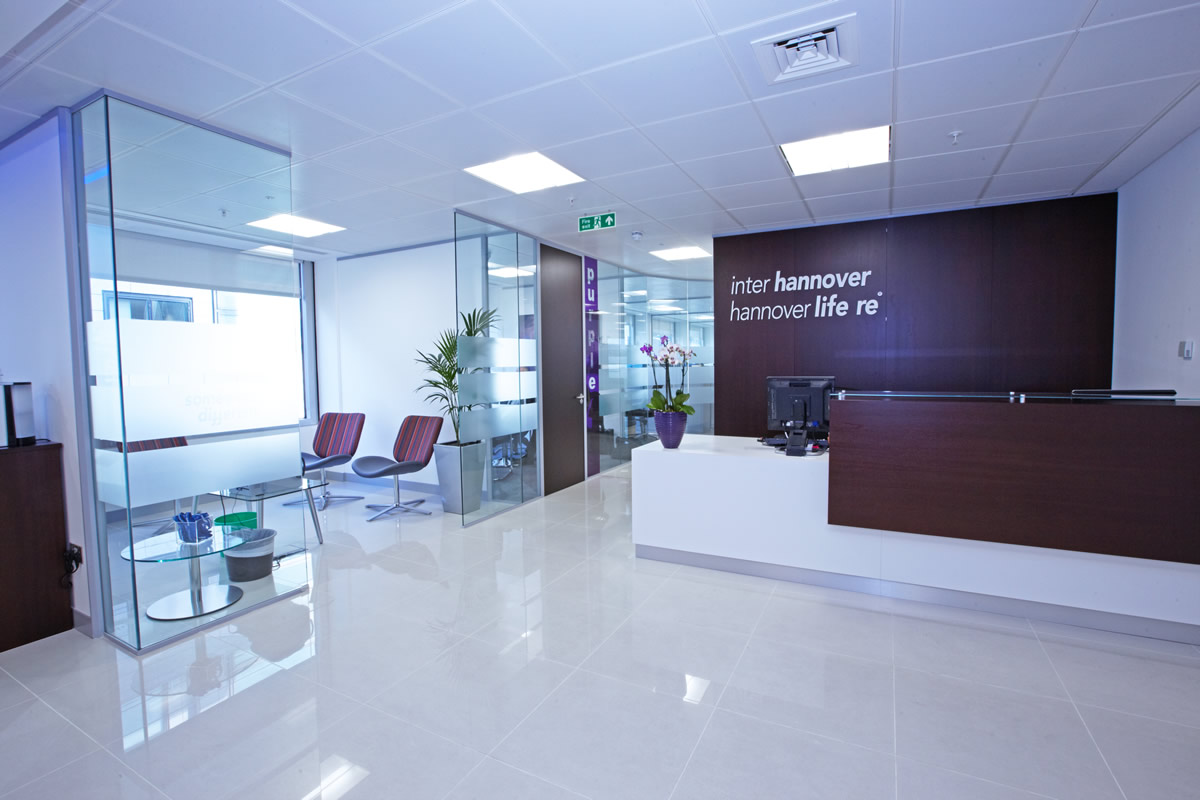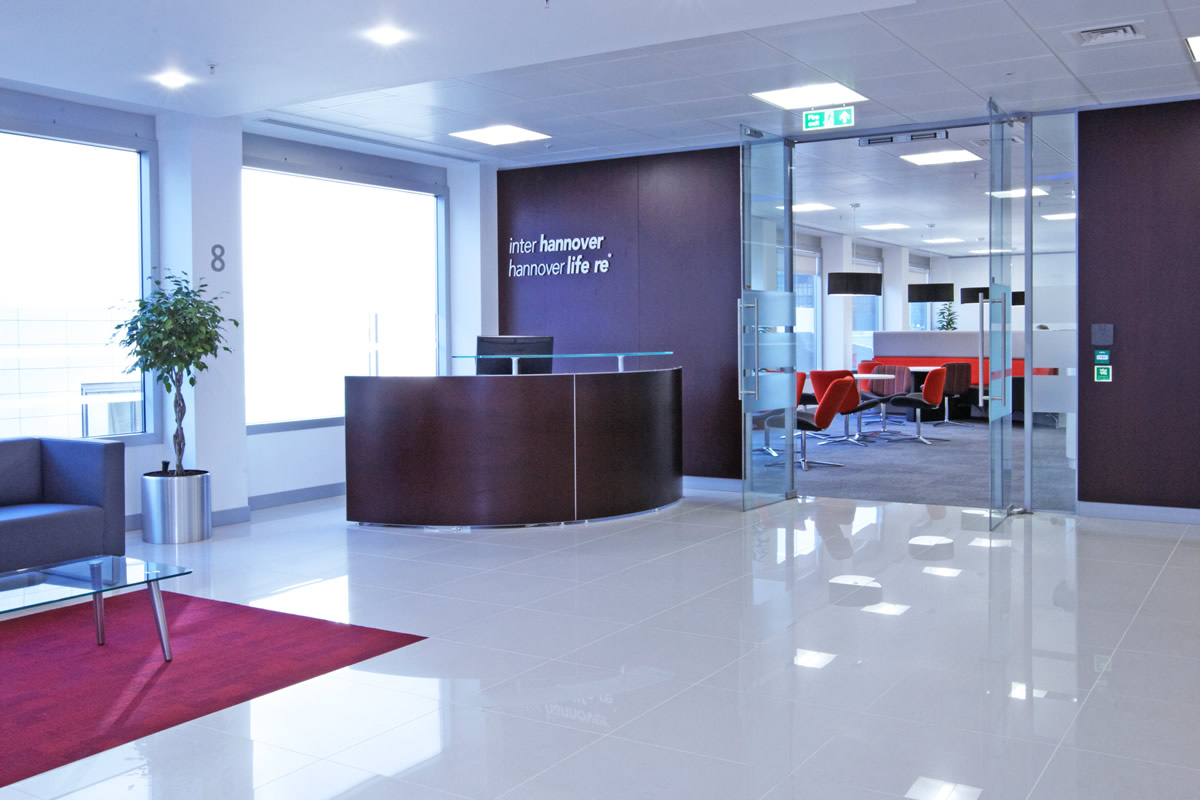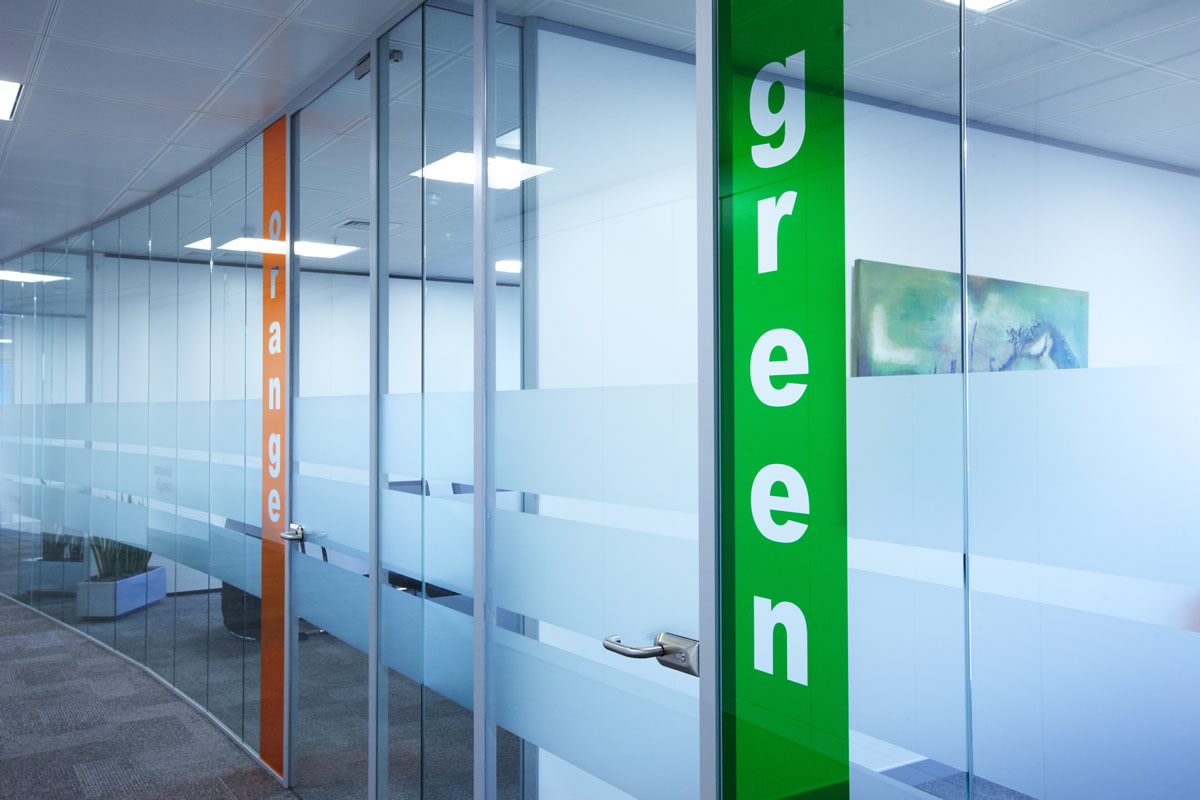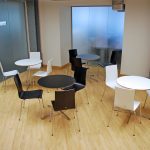Hannover Life Re (UK)
Project: Creation of new head office facility
“I’d like to thank the Form team on the completion of another successful project for Hannover Re Group. Working within tight deadlines they designed our new facility for approval and then completed the works on time – while maintaining the flexibility to allow our changing business requirements to be accommodated.
We are very happy with the finished project, which provides us with much larger City of London offices, and superb meeting facilities that our partner clients are able to use as their own.”
Mandy Bennett, Facilities & Administration Supervisor, Hannover Services UK Limited
Client
Hannover Life Re (UK)
Contract value
£900k
Project
Creation of new head office facility












