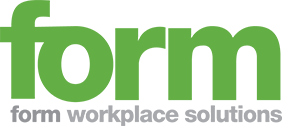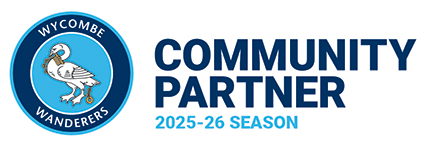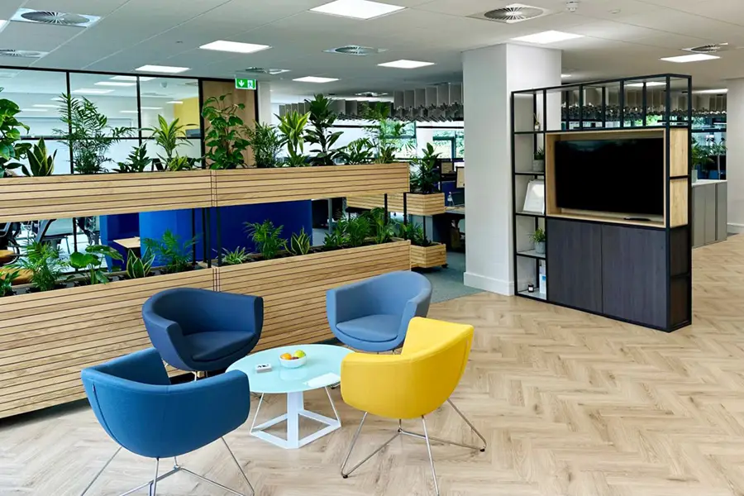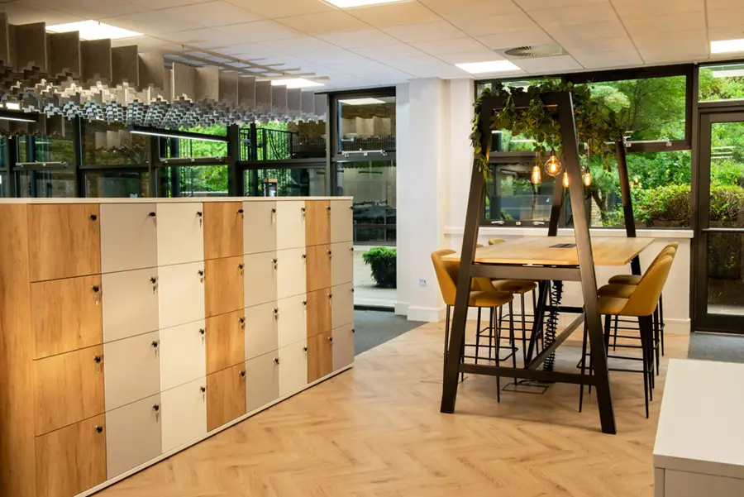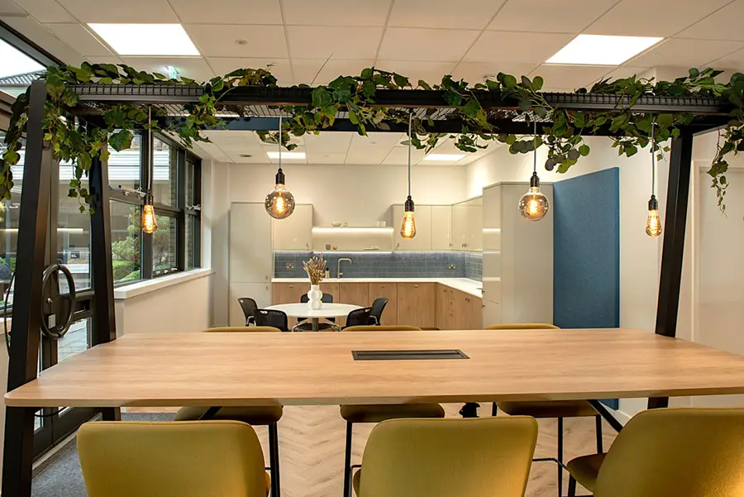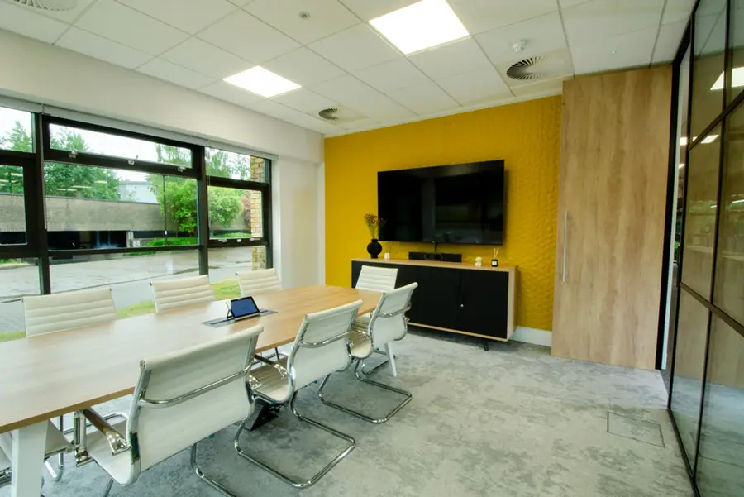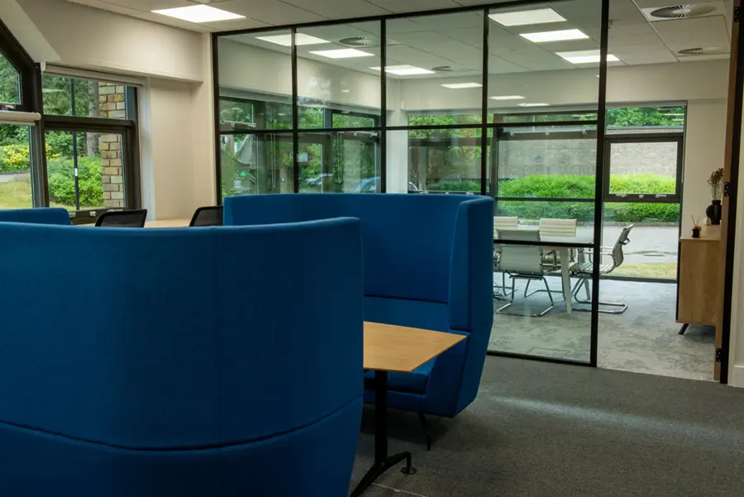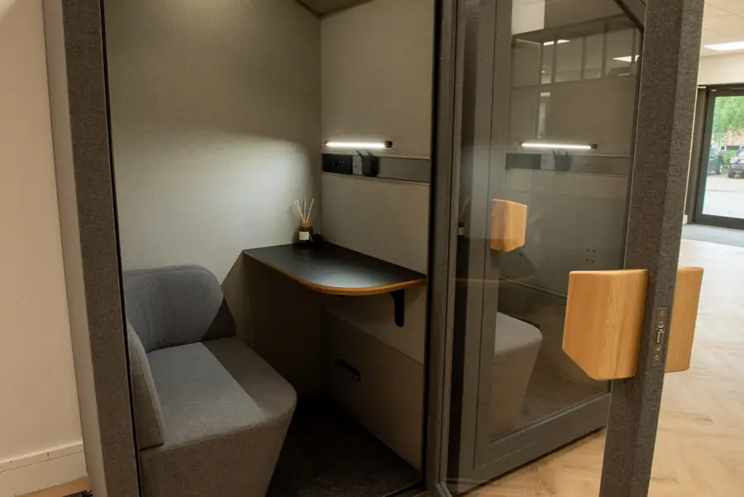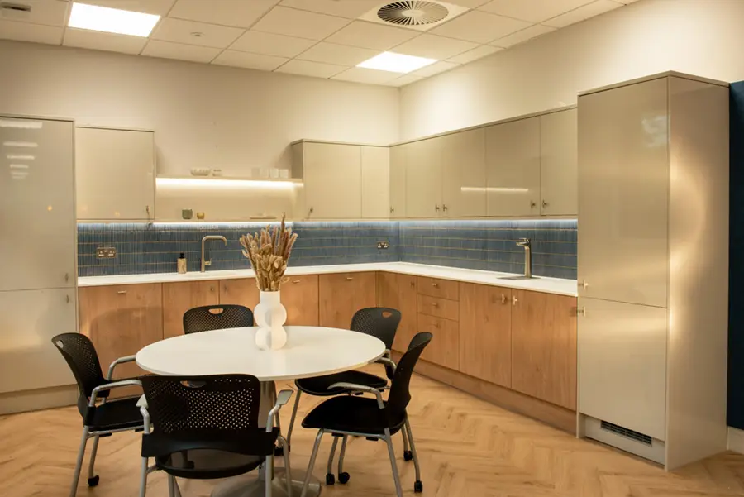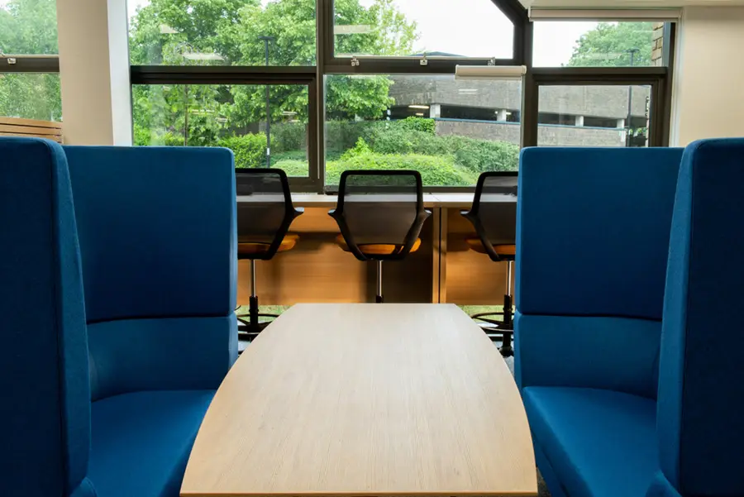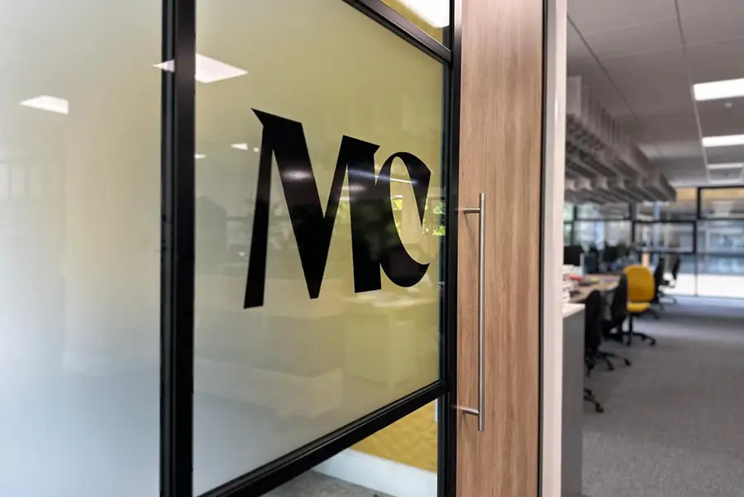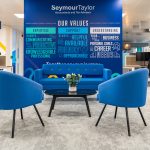Myers Clark
Myers Clark
Driving Efficiency and Collaboration Through Modern Design
Myers Clark is a firm of chartered accountants with over 100 years of history, providing expert accounting, tax and business advisory services to a diverse client base. They work with clients of all sizes, from start-ups and SMEs to national charities and international businesses. They are serious about their client’s ambitions, and focus on delivering a personal, professional service tailored to the unique needs of each client.
As part of a strategic office relocation, Myers Clark made the decision to move from their 5,000 sq ft head office in Watford town centre to a smaller, more efficient workspace at amenity-rich Croxley Park.
The move wasn’t just about changing postcodes. It marked a shift towards a more modern and collaborative way of working. The goal was simple: to create a welcoming environment that better reflected the business’s values while making smarter use of space and supporting hybrid working.
Form Workplace Solutions were appointed to lead the office design and fit-out, helping Myers Clark deliver a workspace that supports both productivity and wellbeing, while reducing inefficiencies in how space is used day-to-day.
Office Design Project Goals
- Create a flexible, professional environment suited to hybrid working
- Move away from traditional desk-based layouts to a more collaborative setup
- Design a space that supports focused work and meetings, as well as team dynamics
- Make the most of a smaller footprint whilst making a more attractive office for employees and clients
“We had a clear vision for a modern, professional workspace that would reflect our values and support a more agile way of working — with space for hotdesking, focused work, and collaboration all under one roof. The team at Form instantly understood what we were trying to achieve and helped turn that vision into a reality.
They guided us through the entire process with clarity and confidence, making smart design suggestions that not only looked great but made a real difference to how we work day-to-day. The result is a flexible, functional environment that our team genuinely enjoys — whether they’re in for meetings, focused tasks, or simply connecting with colleagues.
Form’s attention to detail, responsiveness, and commitment to delivering on time and within budget made the whole experience stress-free. We’re absolutely delighted with the outcome and would recommend Form without hesitation to any business looking to future-proof their workspace.”
Jonathan Crook, Director, Myers Clark
The Design and Build Solution
The starting point was a clear brief: Myers Clark needed a workspace that supported the way they work today, not the way they worked ten years ago. Director, Jonathan Crook, had a really clear vision of what the business needed to achieve and worked closely with our design team to realise this. Quiet focus areas are essential for a professional services business, but they wanted a layout that would also allow for flexibility and choice. One that would support the more fluid way people work now.
Form delivered a complete office design and fit-out, including:
- A front-of-house area with a warm, professional welcome for clients
- Quiet zones and acoustic booths for focus work and calls
- High bench collaboration tables for informal meetings and teamwork
- Dedicated breakout and refresh areas to encourage downtime and connection
- Carefully selected finishes, flooring and biophilic elements to enhance comfort and energy
Throughout the project, the Form team worked closely with Myers Clark to ensure every design decision supported the firm’s culture, goals and new hybrid approach to working.
Finishing Touches and Outcome
Although the new office is smaller in size, it represents a much smarter use of space. By moving away from one-desk-per-person and introducing flexible zones, the team has gained a more agile environment that supports productivity and wellbeing.
From the carefully planned layout to the acoustic treatments and planting, every detail was designed to enhance the employee and client experience. The result is a clean, inspiring workplace filled with natural light and positive energy. It’s a great example of how a smaller footprint, when well thought out, can actually deliver more energy and value.
Alex Ryan, Form Workplace Solutions“This project really shows what can be achieved when a client has a clear vision and trusts the process. Myers Clark were ready to rethink how they used space, and that allowed us to create something truly fit for the future. The final result is beautifully balanced - calm, professional, and full of energy.”
Further reading
Pdf download Myers Clark case study
Case study Seymour Taylor
Blog BMJ – Imagining a more dynamic workspace
Project features
Client
Myers Clark
Project
Office design and fit-out
Floor Area
3,000 sq.ft.
Location
Croxley Park, Watford
