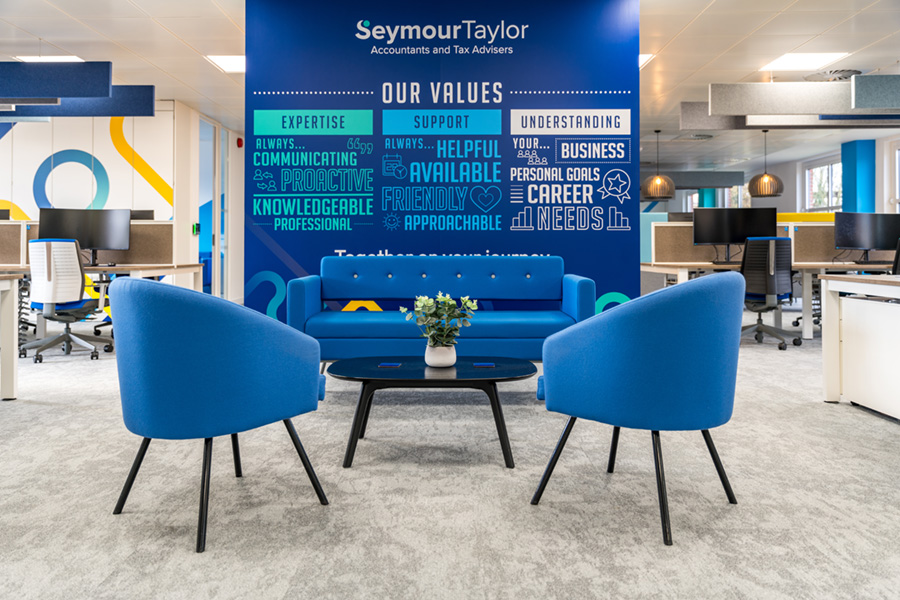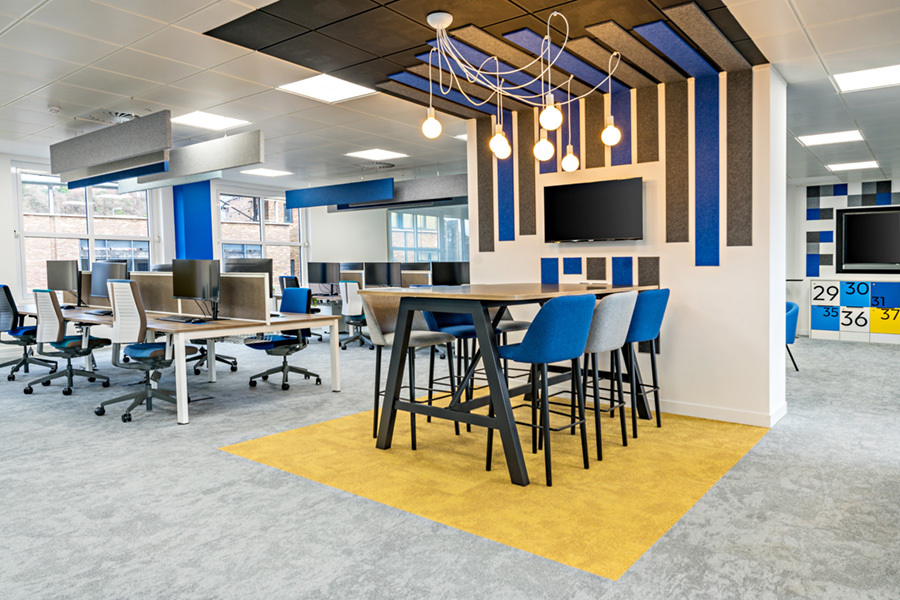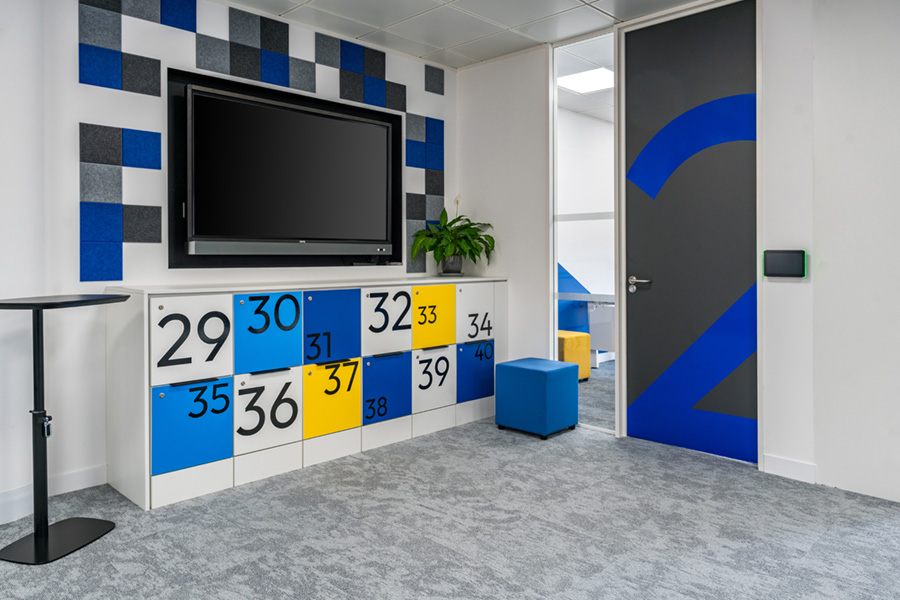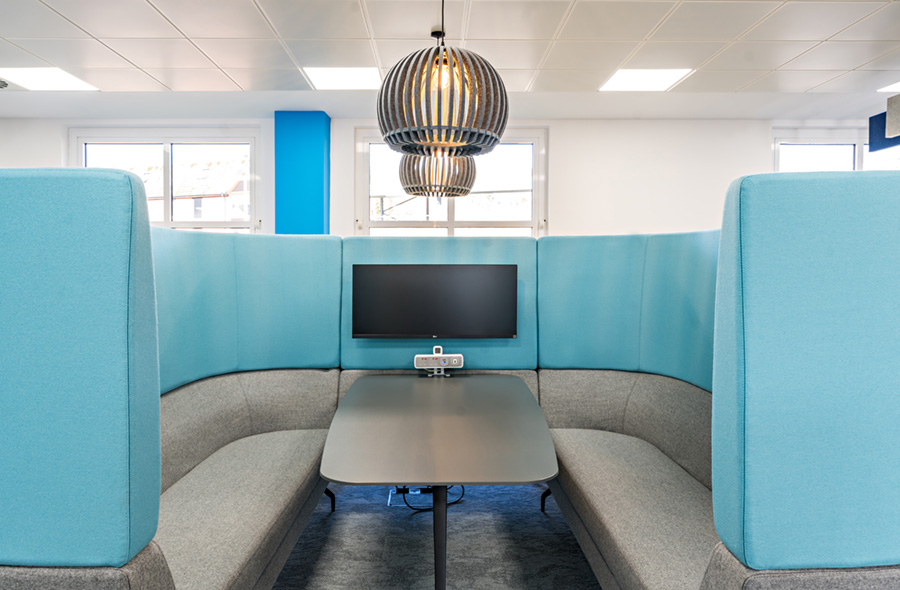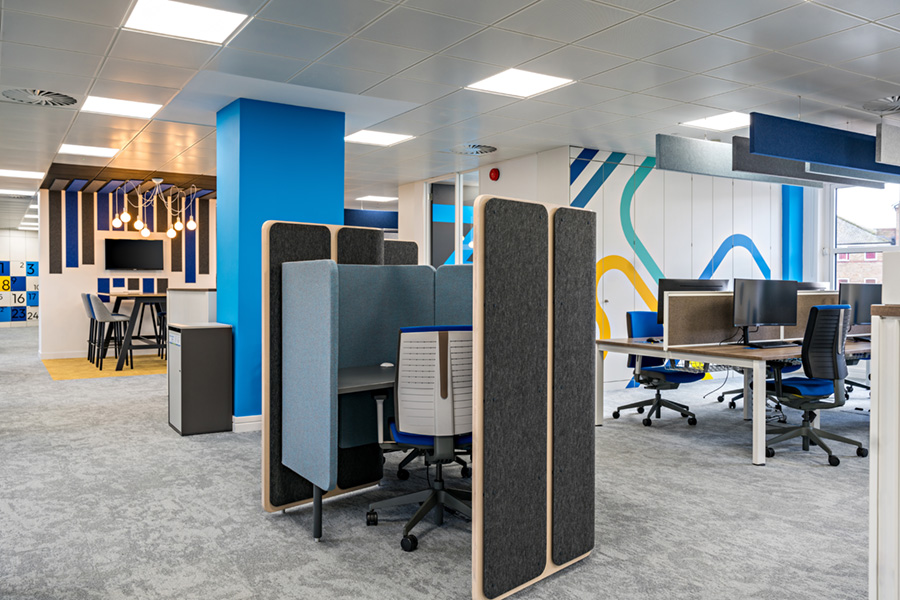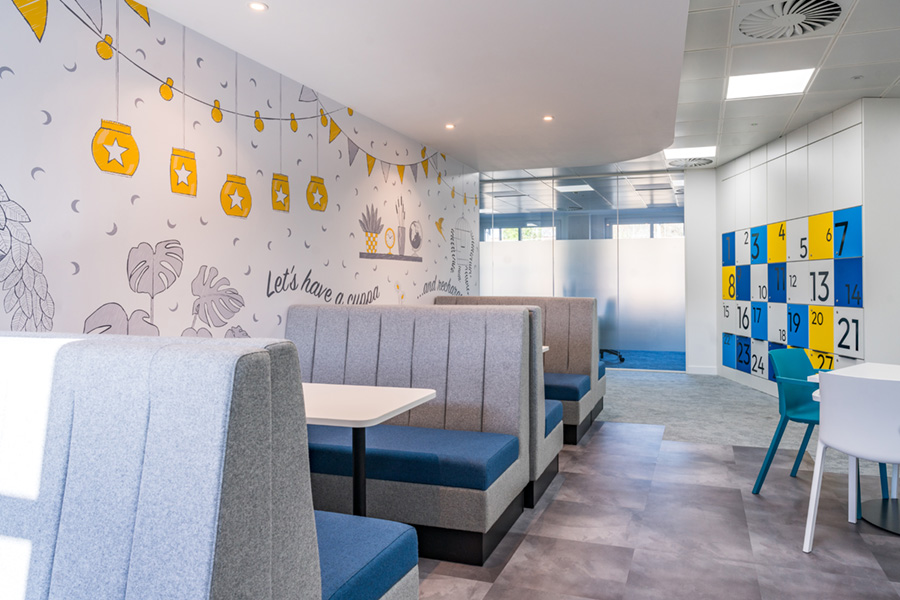Seymour Taylor
Seymour Taylor
Office design – creating a vibrant working environment
Inspiring workspaces are key for employee retention.
With a business re-brand and access to a new and dynamic workspace coming together, the accountancy firm Seymour Taylor found itself preparing for an exciting future. To help bring this vision to life, they were on the lookout for experts in office design. People with the experience to help imagine a more vibrant working environment, as well as the project management capabilities to meet very tight deadlines. Which is where Form Workplace Solutions enters the story.
From employee wellbeing to facilitating collaboration
As a long established accountancy firm in Buckinghamshire, it was essential that Seymour Taylor remained in High Wycombe to retain close ties with their clients and to retain their valued team. This was achieved when they agreed to move into the prestigious ‘40 Oxford Road’ building. With the new lease negotiations, surveys and permissions all agreed, attention turned next to the type of work environment to be created.
Top of mind were three clear goals:
- Enhance employee wellbeing, through an open, bright, and colourful workplace that would also play a positive role in staff and client retention.
- Deliver an open plan office that is able to effortlessly stimulate a close team ethos while meeting demands for quieter, more private spaces, whilst ensuring technology is seamlessly available in all areas.
- Factor the vivid new branding and values into the very core of the office design, to demonstrate the sense of purpose and confidence it intimates to inspire the whole team.
Office design for the contemporary workplace
Having been referred to Seymour Taylor by Simon Harper at the commercial agents Jaggard Macland, Form Workplace Solutions entered a successful pitch and quickly got to work. As agreed with the client, the design would need to incorporate an open plan setup. This would be an environment complete with hot-desking and breakout areas, alongside dedicated booths for meetings and video calls.
To help Seymour Taylor visualise what was possible with their space, we first took them to another client who themselves had introduced a contemporary open plan design. With the creative juices thus flowing, our designers agreed a plan that included the following highlights:
- A modern ‘front of house’ client experience that combined a corporate feel with a warm and inviting space, complete with a coffee and drinks station.
- A stunning, angled-glass meeting/boardroom featuring design elements that combine a unique style with more formal utility.
- A breakout area with elements ranging from table football to booth seating that provides a fantastic relaxing area for the team.
- Application of a bespoke, graphical solution for wall coverings that reflect and contrast the company’s new brand colours and identity.
“Form Workplace Solutions brought value to every key touchpoint. From blending outstanding design with a clear sense of purpose, to ensuring that expert project management was always on hand to meet our ambitious deadline. The whole team at Seymour Taylor is delighted with the result.”
Joanne Kingsnorth, Joint Managing Director, Seymour Taylor
Graphic treatments for a quality finish
In addition, Form Workplace Solutions crafted vinyl door coverings for all meeting rooms, to help stimulate a high-quality look throughout. The same material, vinyl, was also used to wrap and mirror individual graphics on floor-to-ceiling storage. The design included the Seymour Taylor branding and had the goal of introducing a fluid feature to the items.
Following this came the fitting of a privacy glass solution for the directors’ shared office, and an update to the existing kitchen area. We also built enclosed phone booths and attractive lockers at each end of the overall space. Finally, premium acoustic solutions were used to assist with the sound reduction needed in an open workspace. Job done!
Dean Chapman, Director, Form Workplace Solutions“It’s a pleasure to work with a client who shares our passion for creating workspaces that combine exquisite designs with the needs of the modern employee. The result is an open, welcoming environment that’s a pleasure to enter.”
Further reading
Pdf download Seymour Taylor case study
Case study Trend Networks
Blog BMJ – Imagining a more dynamic workspace
Project features
Client
Seymour Taylor
Project
Office design and fit-out, first floor space
Floor Area
6,784 sq.ft.
Location
High Wycombe, Bucks



