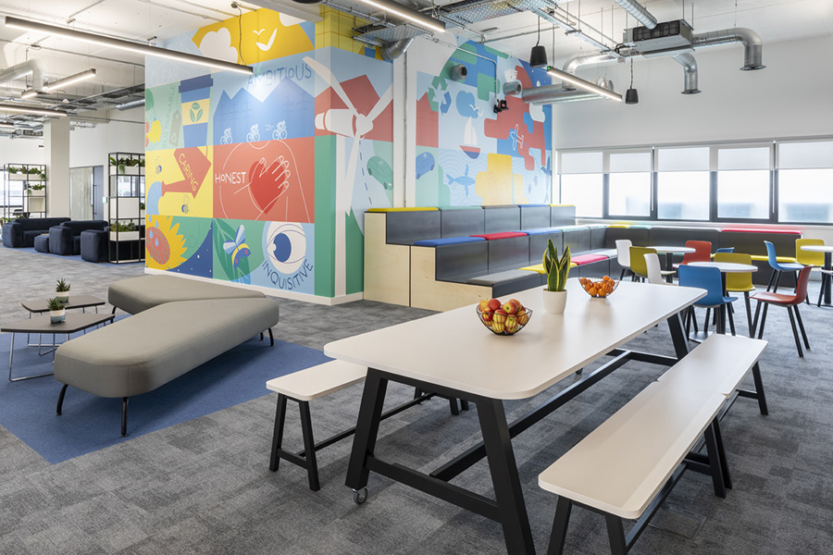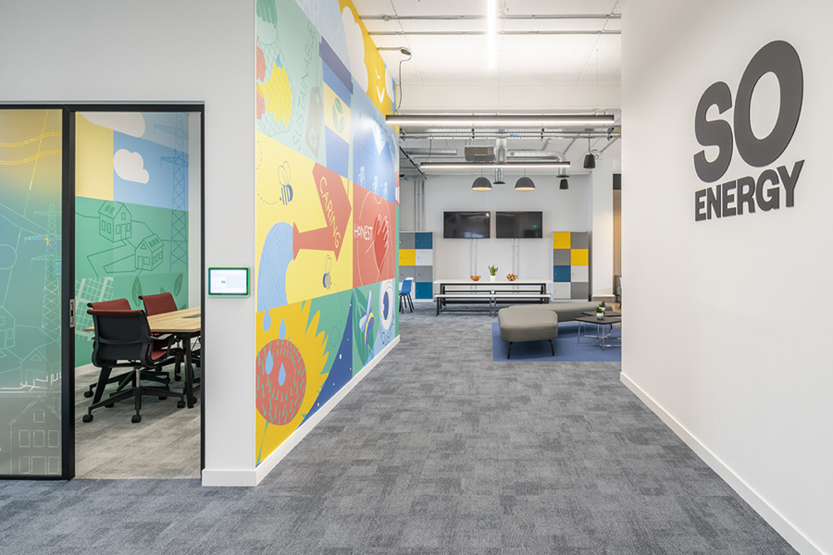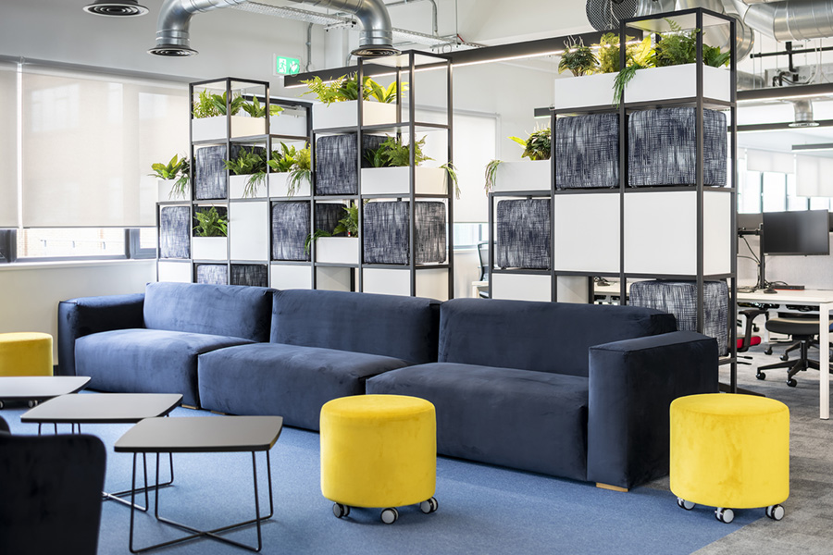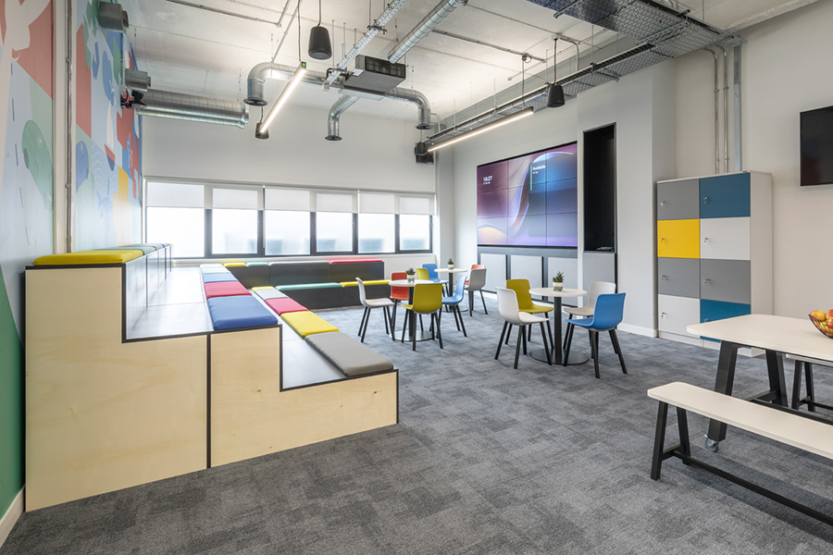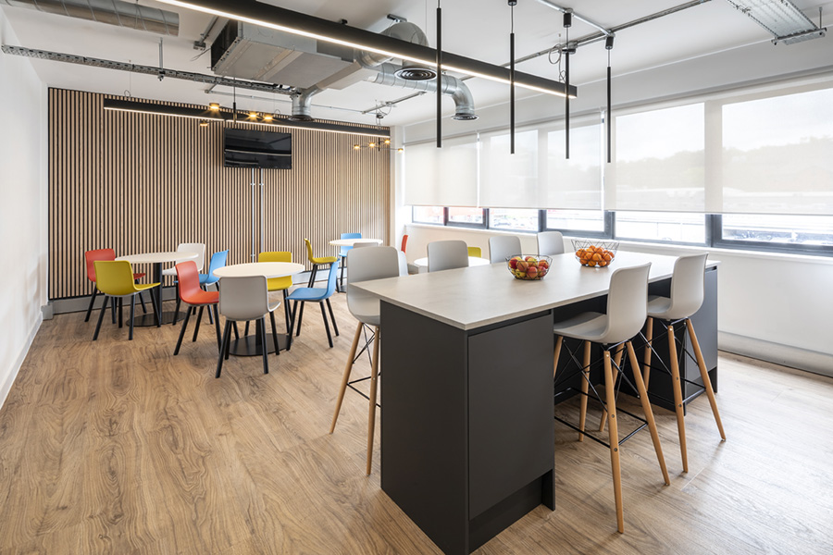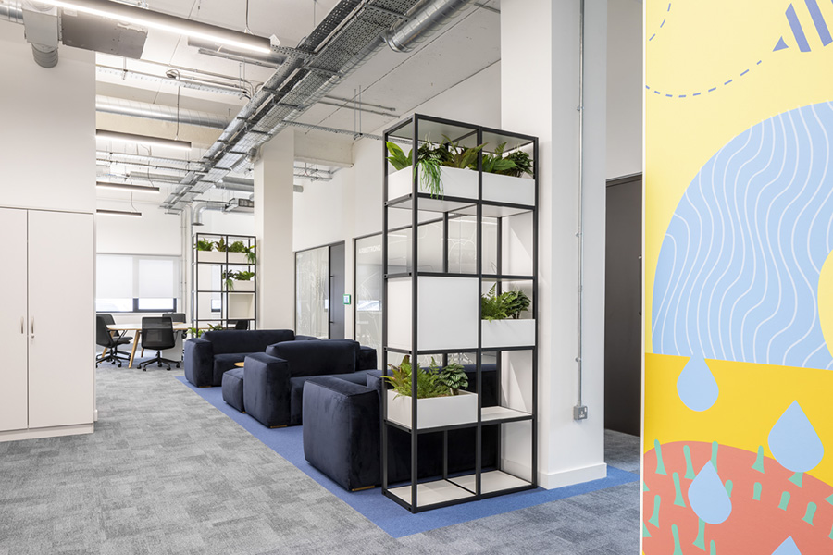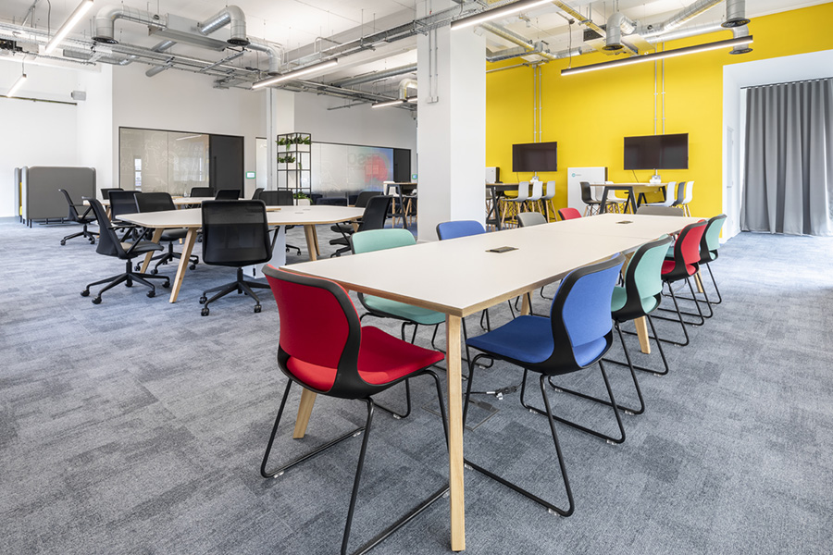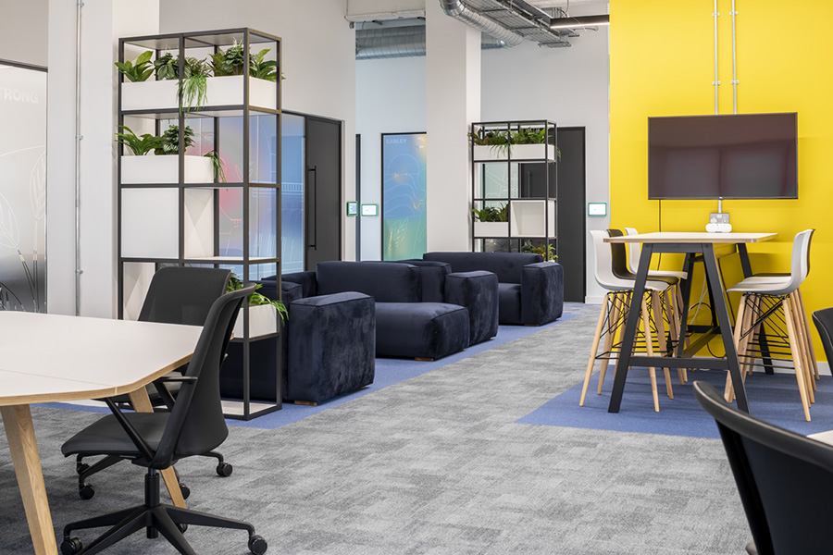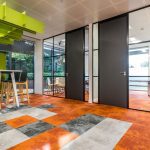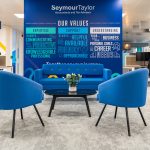So Energy
So Energy
Bringing a new sense of energy to the workplace
A combined workspace refit and new build project for So Energy.
Environment, sustainability, and inclusivity. Three words that underpin the ethos of the renewable energy provider So Energy, as well as their philosophy for creating a fun and flexible place to work. Which is why they engaged Form Workplace Solutions to both refurbish their existing offices and transform newly acquired building space. The result is a dynamic, open plan environment – covering 14,000sq.ft. – that’s ideal for agile working, collaboration, and employee wellbeing.
Forward thinking design and refit
The engagement started with a client referral. This led to Form Workspace Solutions being invited to join a pitch process, where “quality of design” was emphasised as the principal measurement criteria. The brief also made it evident the design should be highly sympathetic to the needs of the environment, employee wellbeing. And brand awareness.
In response, our approach was based around the concept of ‘forward thinking’ – and re-imagining two distinct and well-proportioned spaces:
- A customer service floor, where any design would need to inspire staff conducting service desk calls to customers
- A more open, flexible space to be used by employees when collaborating, meeting up, or simply taking a break
Balancing design and functionality
The uniqueness of the project was centred on the space presented. The ground floor, with a cavernous ceiling height of over 4 metres and bespoke top-to-bottom company artwork, being a particularly stand out and eye-catching feature. Not that the project was focused exclusively on refurbishment. There was also a recently acquired space to consider, tied to the lease-end dates of other office space the company had agreed to relinquish elsewhere. Which is why we were also tasked with producing and managing a comprehensive build programme that incorporated critical milestones and staggered handover targets.
These were complex outcomes that called upon our experience in detailed project management and supervision. In order to ensure the new space was available in direct correlation with lease deadlines to maintain business continuity.
“Our environment is crucial for attracting and retaining the talent that makes So Energy a special place to work. We now have a space that really feels like home. Better still, all work was completed with minimal business disruption. Quite frankly, we’re delighted.”
Nadia Lauria, Project Manager, So Energy
Our job, once selected, was therefore to work in conjunction with So Energy to create and deliver a welcoming and impactful environment, complete with breakout/hybrid work areas, a town hall meeting area, and specific rooms for wellbeing and prayer. To do this, we incorporated open exposed service ceilings to help create a distinct aesthetic feel. An approach that demanded the use of high-quality components when completing mechanical and electrical modifications, to maintain the desired effect.
Biophilic Design
In addition, extra-tall acoustic walls were introduced. This was far from straightforward given the heights involved and the need to balance these with door and window heights. Then, as a final flourish, both spaces were also filled with mood-lifting biophilia, vibrant lighting, and the very latest acoustic aids. Now complete, So Energy has a flag ship office space that reinforces its position as challenger brand in the energy industry, fused with a strong sense of teamwork, functionality, and shared endeavour.
Chris Harding, Director, Form Workplace Solutions“We’re proud to have initially won this project on the merits of our design, and then to continue delighting the customer through highly detailed project management that ensured every deadline was consistently hit.”
Further reading
Pdf download So Energy case study
Case study Trend Networks
Blog BMJ – Imagining a more dynamic workspace
Project features
Client
So Energy
Project
Office expansion and refurbishment, CAT B, project
Floor Area
14,000 sq.ft.
Location
Chiswick, London W4



