BMJ: Imagining a more dynamic workspace
Smart hubs delivered for British Medical Journal. Even two years ago, the very concept of the modern workspace was becoming increasingly fluid. But few could have predicted the huge shift in work practices we’ve witnessed since then.
One recent poll alone suggests that 48% of employees will likely work remotely at least part of the time moving forward. A number that was 30% pre-Covid. All of which has led to the biggest re-imagining of how offices are to be used. Everything is now open to re-interpretation, with the emphasis placed on smarter, flexible office design.
Such change is inevitable given the fact that, at the time of writing, many people are still choosing to work from home. Particularly in London, where the ‘big return’ to office locations has yet to gather momentum. In reality, many will never return full time. Which is why many forward-thinking businesses are updating their workspaces to offer employees greater flexibility when balancing the time spent between home and office working.
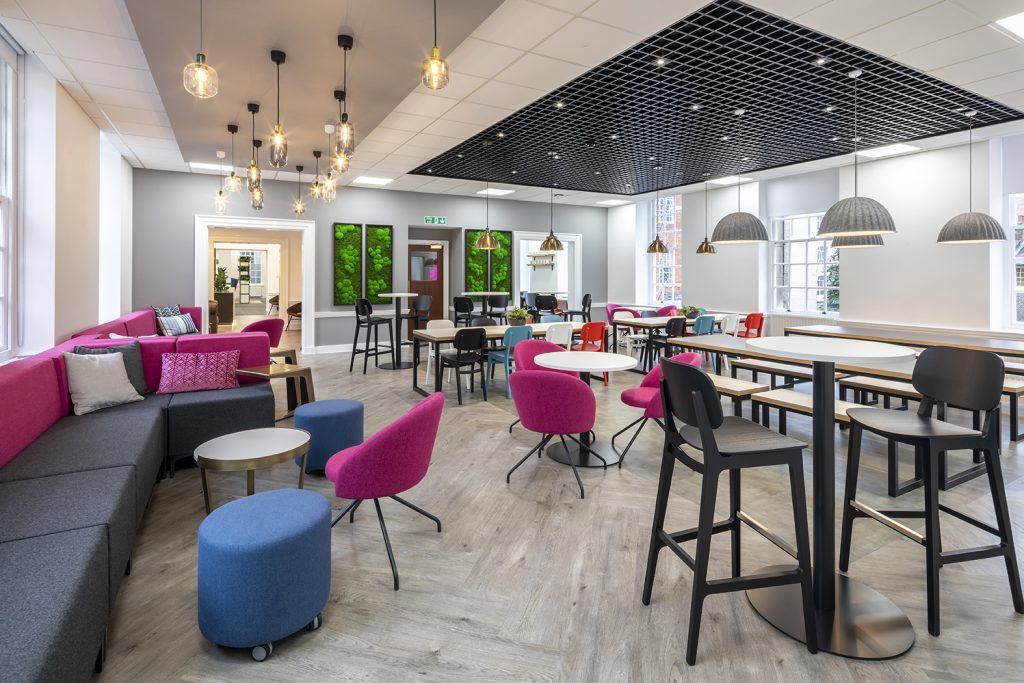
Creating smart hubs with purpose
One such business is British Medical Journal (BMJ). Having first spent time consulting with employees to discuss potential options, BMJ unveiled a stunning plan to transform their workspace. Working closely with Form Workspace Solutions, their chosen implementation partner, BMJ looked to replace a traditional office arrangement with a more flexible ‘smart hub’ – to accommodate a new hybrid working pattern.
What is a smart hub? Well, for BMJ it’s a welcoming and dynamic work environment that helps bring together remote workers with a shared sense of purpose – based around the need to collaborate, innovate, and create face-to-face relationships. Achieving this goal has seen a range of different spaces optimised for specific activities, across offices in London and Cardiff.
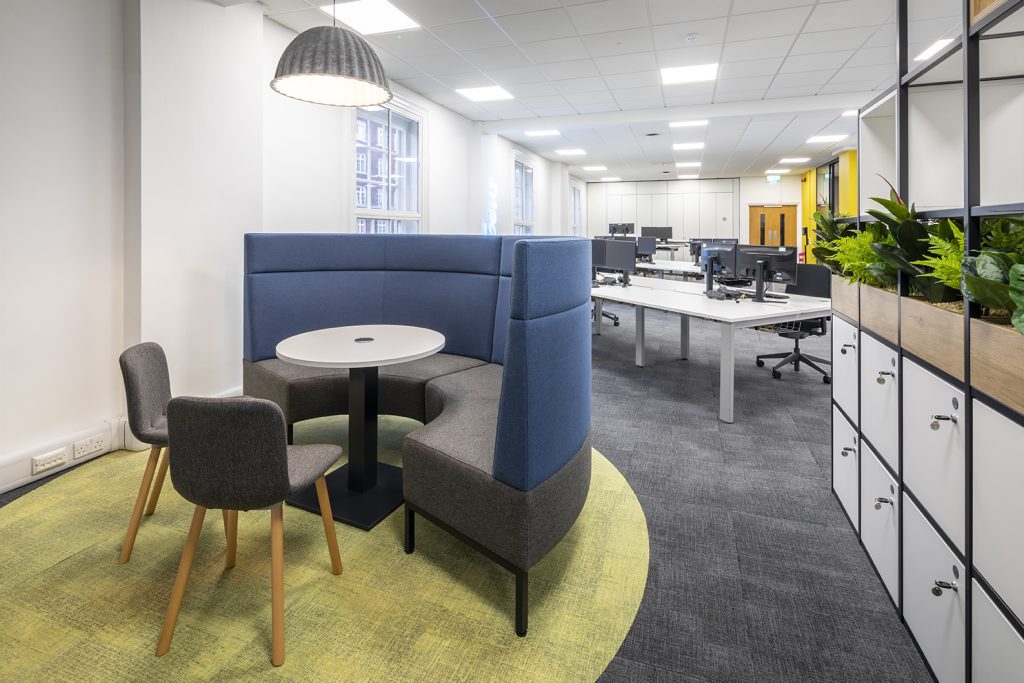
Inspiring meaningful office space
As a result of the development, BMJ can now call on dynamic workspaces that empower their culture, working practices, and vision for the future. More than an office, each smart hub is carefully designed to encourage meaningful interactions. Employees use them to meet, socialise, and problem solve. Workstations still exist, but these are now much fewer in number and interspersed with more informal breakout areas. Function, or more importantly purpose, is everything.
For example, certain areas have also been allocated to quiet working and feature small workrooms and one-to-one spaces. At the other end of the scale group working areas are also accommodated, with tiered seating to stimulate a vibrant forum area. This is ideal for larger gatherings such as Town Halls and company presentations.
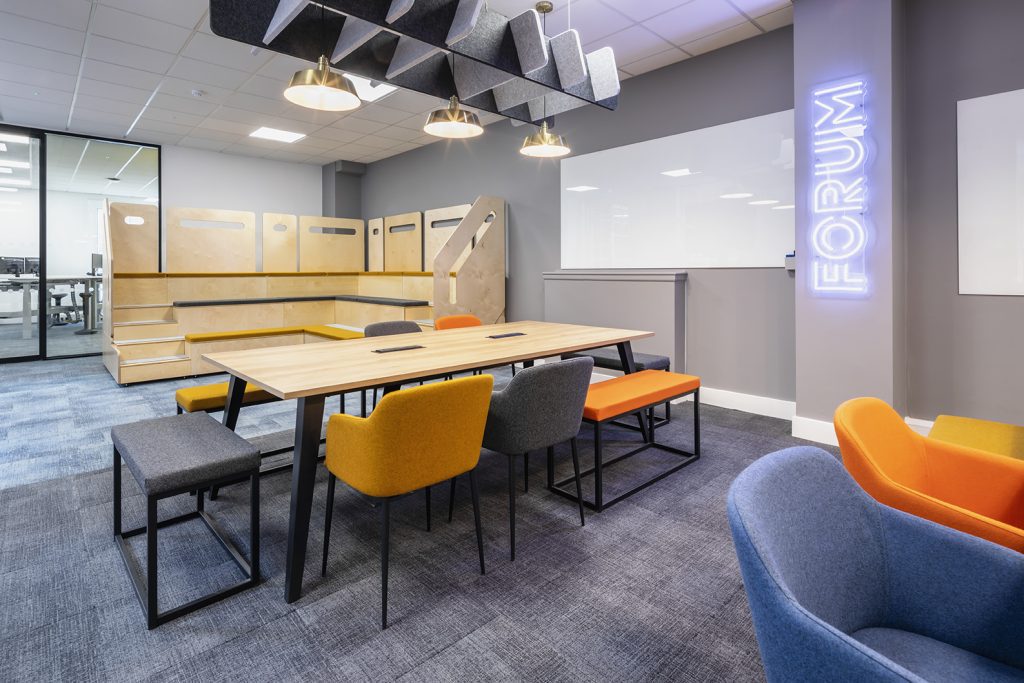
Jennie Heals, Transformation Director, BMJ“We are thrilled with our new office space and cannot wait to have everyone returning to the office to experience the new hybrid working pattern. Form fully understood our brief and with their experience were able to accurately meet our design criteria. They worked closely with us, with the result being a trusted, interactive partnership.”
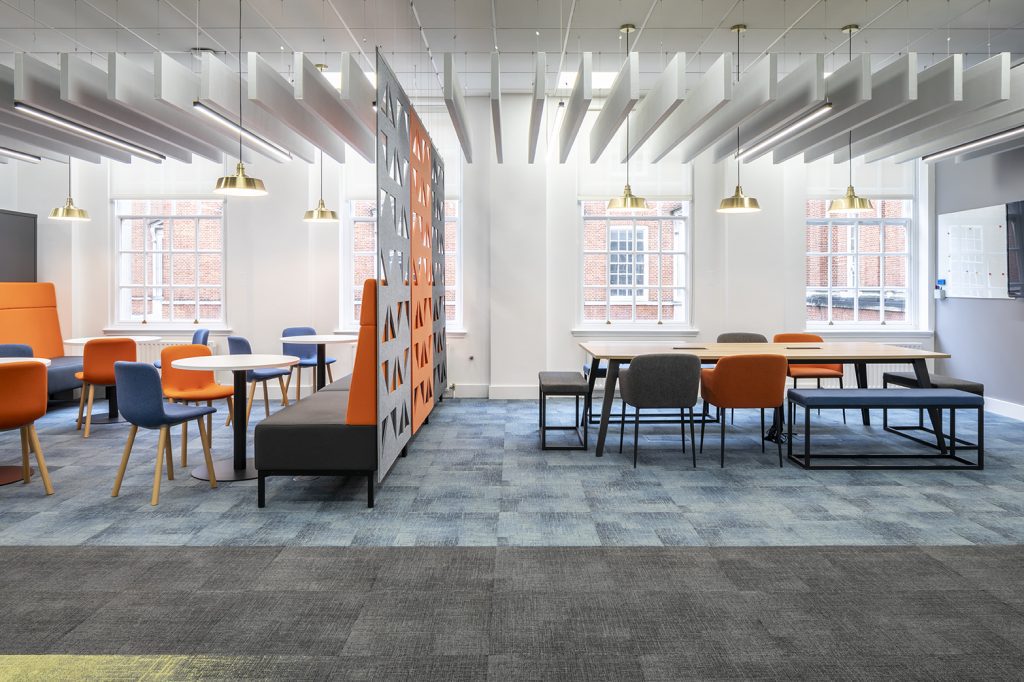
Smart flexibility meets inspired design
Form Workspace Solutions has worked with BMJ on a number of previous occasions. That said, we were once again selected only after a competitive pitch process. What helped differentiate our approach was an ability to work closely with BMJ’s project team. This was both to help inspire them, and to ensure our design neatly aligned to their precise requirements.
Then there were the ideas we brought to the project. Chief among these was the concept for a ‘meet and greet’ area at the building’s entrance. From here, the facilities assistant is able to guide visitors to the right research or workspace area. In addition, we were also chosen for our innovations around future design. Here the emphasis was placed on smart flexibility, including as few fixed features as practically possible.
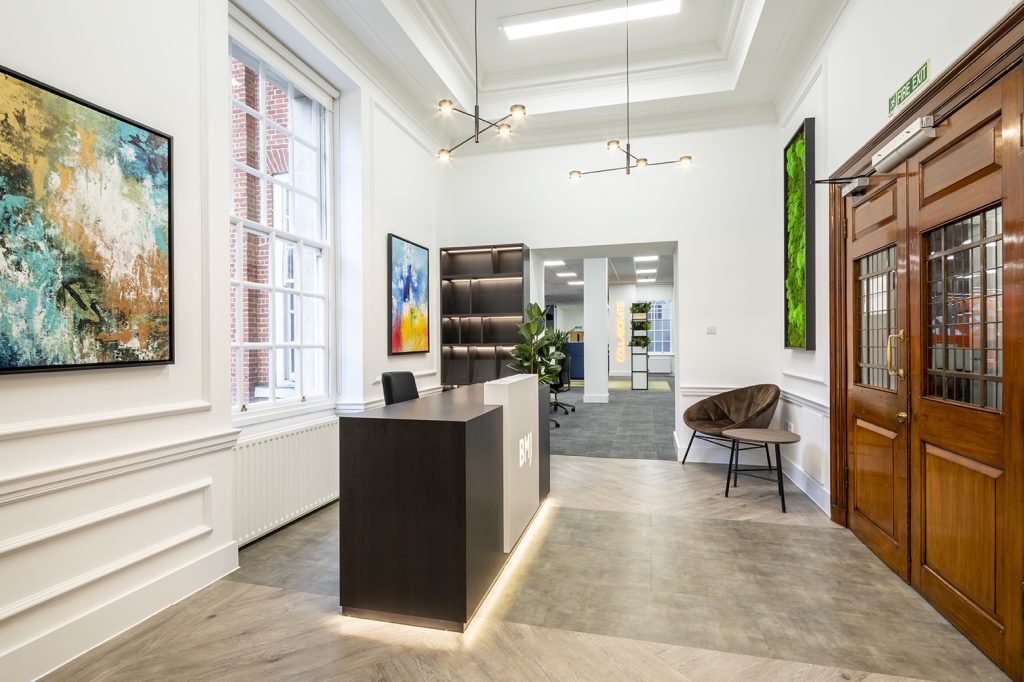
A thrilling development
With the project now complete, BMJ have a workspace to be justifiably proud of. The design incorporates features such as hanging ceiling rafts, wall panels, and upholstered booths. Plus, to address noise concerns when moving to a more open space, we included various acoustic enhancements. Using panels and new carpets with a high acoustic score ensures enhanced noise absorption.
So, when BMJ staff do decide to work from the office, we’re confident they’ll feel safe, inspired, and ready for the task at hand.
Visit the Portfolio page for more images.
Pdf download British Medical Journal case study
Form Workplace Solutions has a highly experienced design team with a long track record of bringing innovative concepts to educational environments. As a registered supplier with the Low Carbon Workspaces initiative, we can deliver in the most cost effective way possible.
We’re bursting with ideas on how to bring future learning space designs to life. If you’re looking for expert know-how and practical support, contact Alex Ryan on 01494 464686 or email us at info@formws.co.uk.







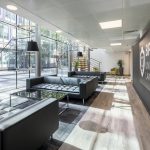
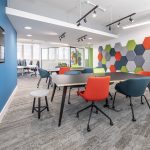
No Comments
Sorry, the comment form is closed at this time.