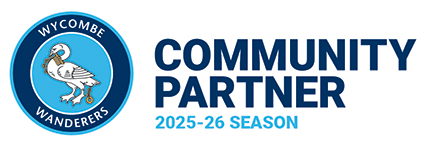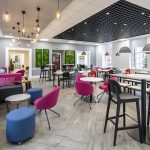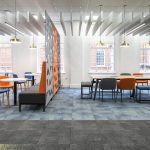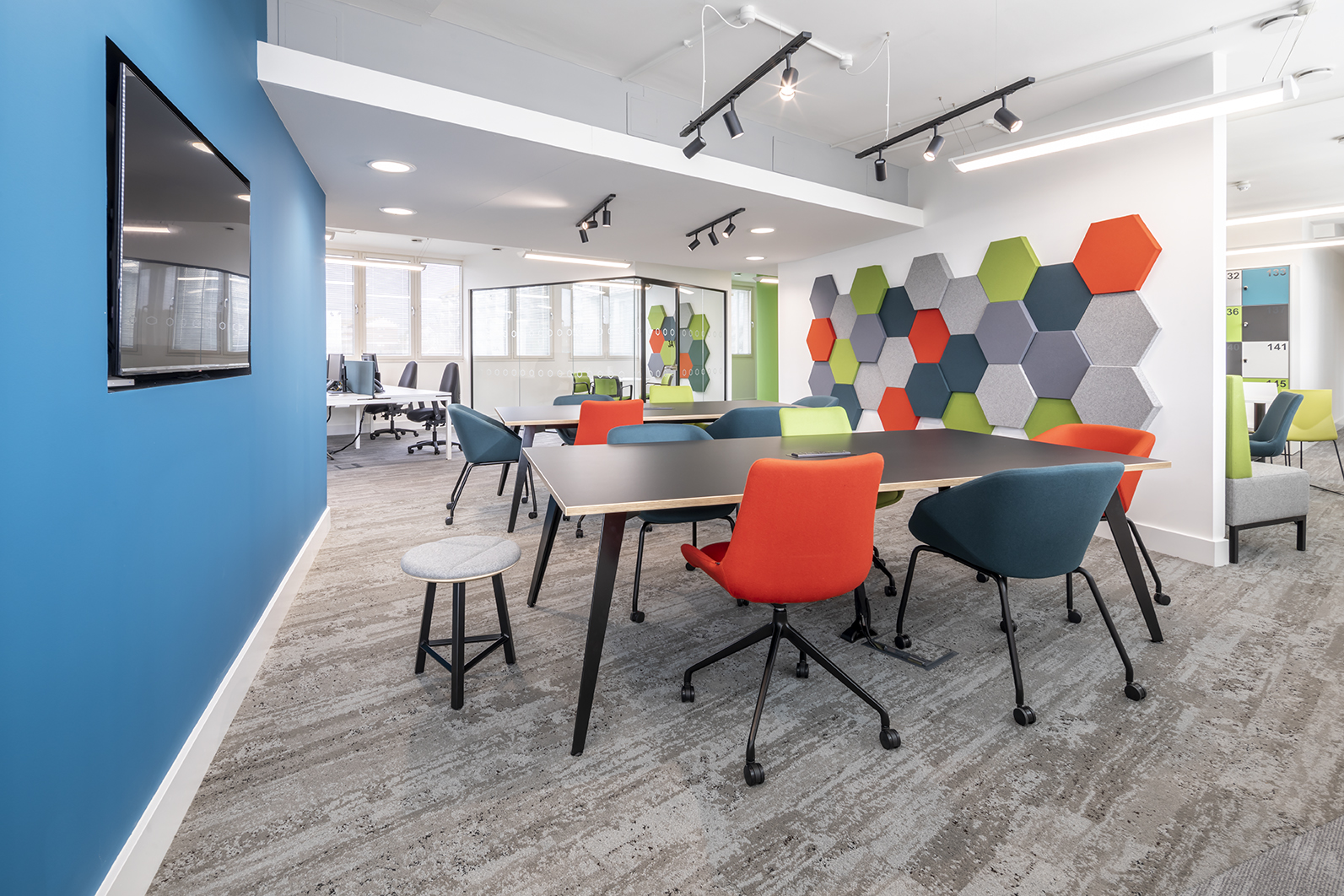
Transforming a traditional workspace
The shift from traditional office layouts to more agile, collaborative workspaces, continues to gather momentum.
Putting agility and collaboration front and centre
A recent customer, Hexagon Housing Association, came to Form Workplace Solutions with an ambitious plan. They wanted to create an attractive and comfortable working environment for both customer and employee areas. Their goal was to embrace flexible working as a culture, while building sustainability into the overall design. The result is an agile and collaborative workspace, that incorporates re-use and re-cycling into a complete office transformation.
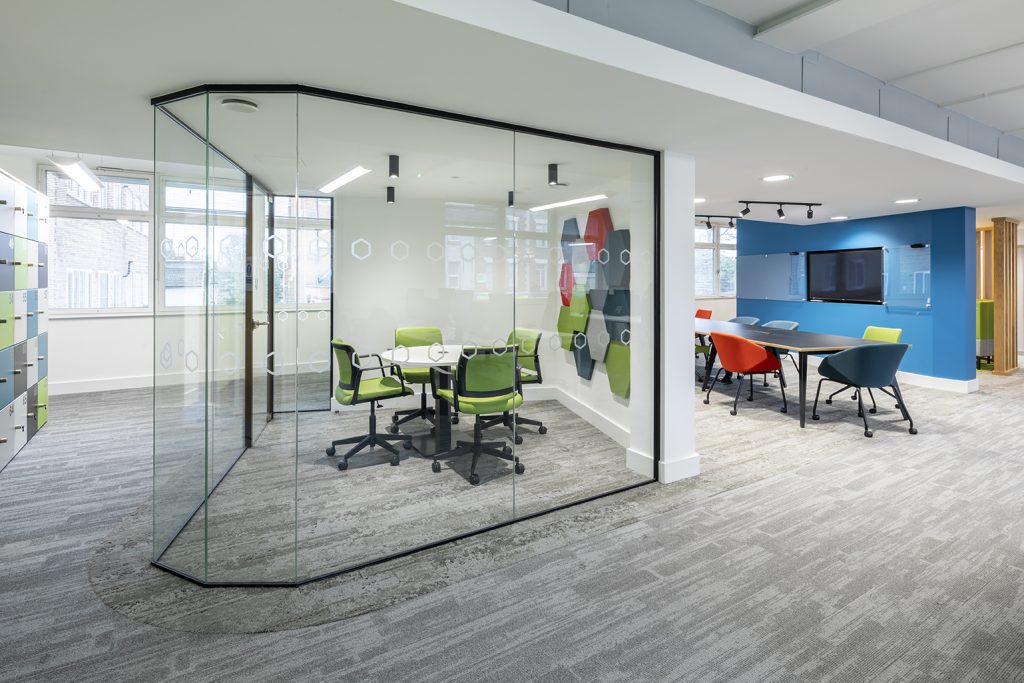
Planning a flexible environment
Hexagon Housing Association is an organisation focused on providing good quality, affordable housing and service to the people of South London. Their existing offices were spread across 4 floors and 11,000 square feet in London SE26. The layout we found certainly followed the traditional route. It incorporated a part open and part individual office/meeting room configuration on each floor. A layout designed to accommodate 100 members of staff.
When setting the brief however, Hexagon Housing Association were planning for a more flexible environment. Indeed, in recent times a successful switch to home working was driving the need to support more agile ways of working. That meant plans to welcome a reduced number of employees – on average 50-60 each day. And for those who attend the office, the goal was to present them with a more inviting, collaborative, and inspirational workspace.
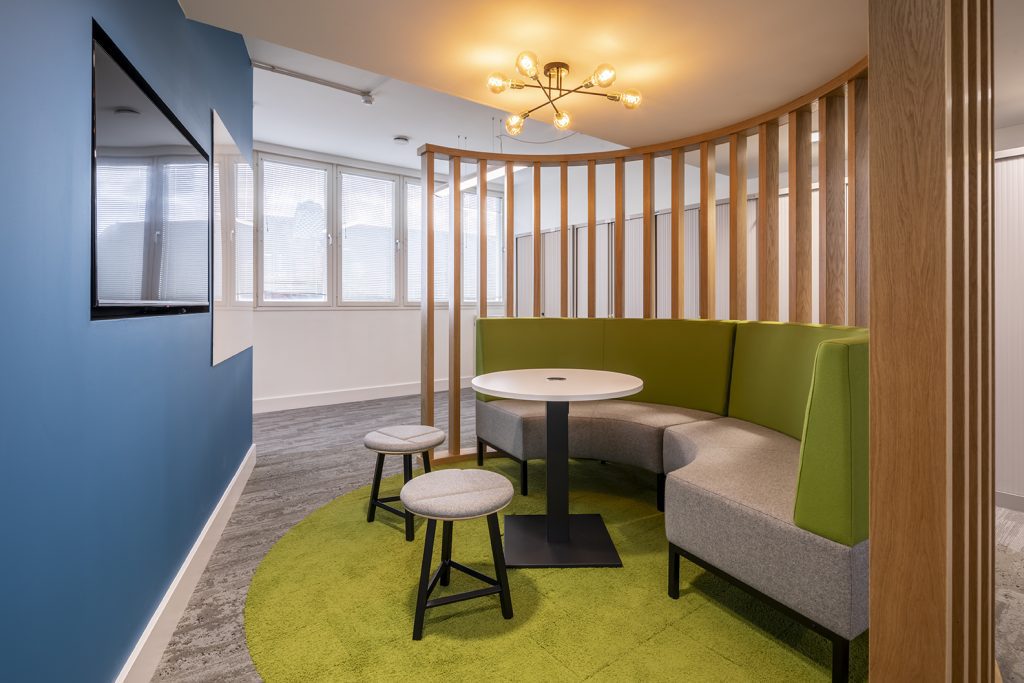
A workspace of creativity and innovation
The design Form Workplace Solutions developed certainly took the client away from the traditional office. Instead, we imagined zones and themed areas to give each space a definitive purpose. These include zones for creativity and innovation, quiet areas, and dedicated spaces for employees to take a quiet break or eat their lunch. Space was still put aside for hosting private meetings but, overall, the new layout featured a dramatic reduction in partitions and ‘cubicle’ offices. In addition, certain space was allocated on the ground floor for residents to visit and receive one-to-one support on demand.
“Form Workplace Solutions seemed to instinctively know what we needed and why it was important. We came to them with a specific outcome in mind, and they were highly creative in helping bring it to life. They were a source of constant advice and recommendations. We felt from day one that the project was in safe hands.”
Tracy Inniss, HR Manager, Hexagon Housing Association
Practical sustainability
Sustainability was also top of mind for Hexagon Housing Association. Having achieved SHIFT gold accreditations for their offices over the last five years, they were keen to reuse current fittings whenever appropriate, including LED lighting that had only recently been fitted. Our designs neatly accommodated this request, including the re-use of around half the existing work desks. In addition, recycling was put to use whenever possible. This included the flooring and carpeting when removed, to be replaced with products recognised for offering excellent environmental credentials.
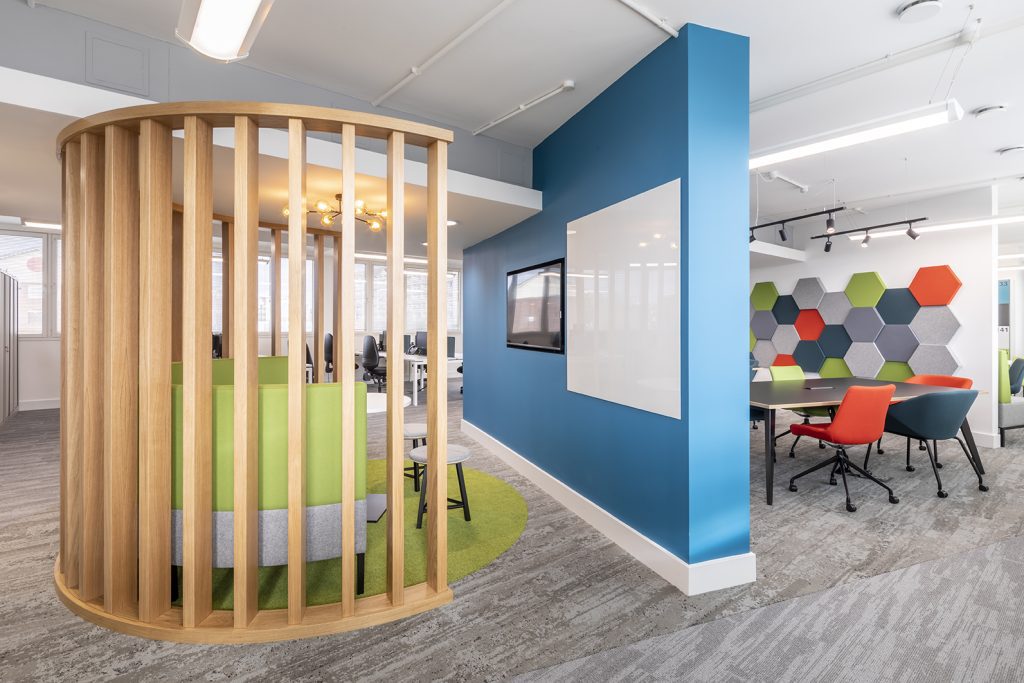
Embracing flexible working as a culture
It’s fair to say that the client was blown away by the design visuals. In fact, they made a point of telling us they were. There was instant recognition that what we proposed would create the attractive, productive, and collaborative environment they sought. In addition, the client was excited at the prospect of using the office to help attract and retain talent.
Given the green light, Form Workplace Solutions got to work. With storage requirements reviewed as part of the project, we were able to cut the space required for it by half. Corridors of oppressive filing cabinets gave way to integrated storage features hidden from general view. To boost workforce agility, lockers were also introduced for the employees’ personal use. Lighting adaption retained existing energy efficiency, while the materials used helped reduce noise and reverberation. This included the extensive use of acoustic panels and sound-absorbing floor materials to meet the client’s precise expectations. In addition, every piece of furniture we added was carefully selected to ensure it contributed to the overall sense of comfort and flexibility. Better still, the project was delivered on time and on budget.
Further information
Visit the Portfolio page for more images.
Pdf download Hexagon Housing Association case study
Additional information Enticing employees back to the workspace
Form Workplace Solutions has a highly experienced design team with a long track record of bringing innovative concepts to office environments. As a registered supplier with the Low Carbon Workspaces initiative, we can deliver in the most cost effective way possible.
We’re bursting with ideas on how to bring future learning space designs to life. If you’re looking for expert know-how and practical support, contact Alex Ryan on 01494 464686 or email us at info@formws.co.uk.


