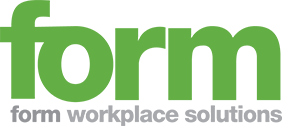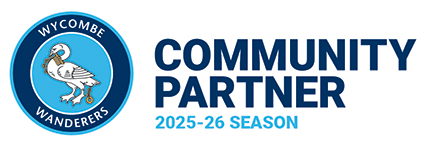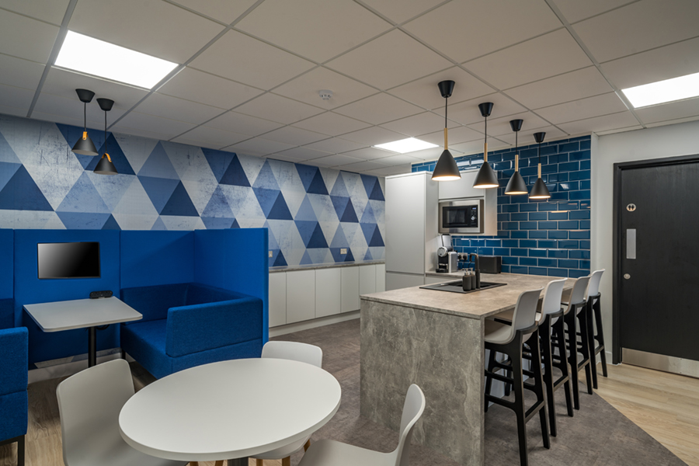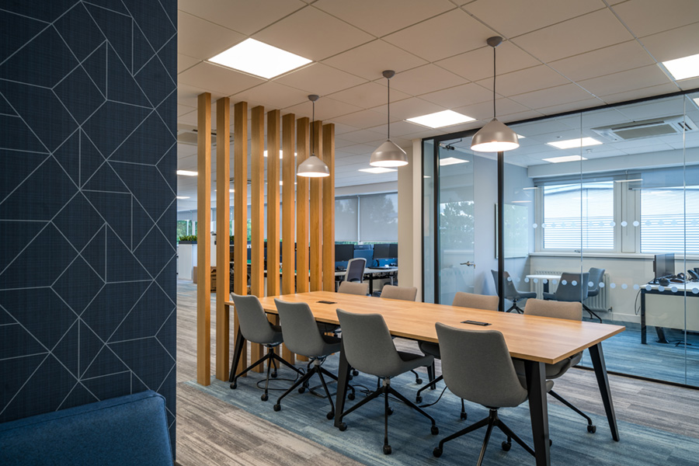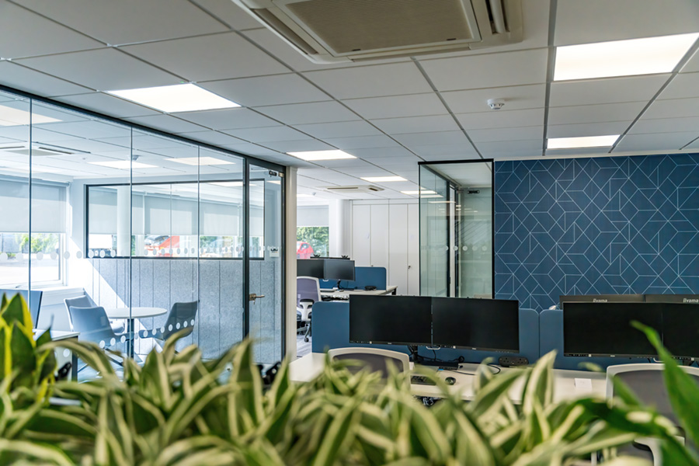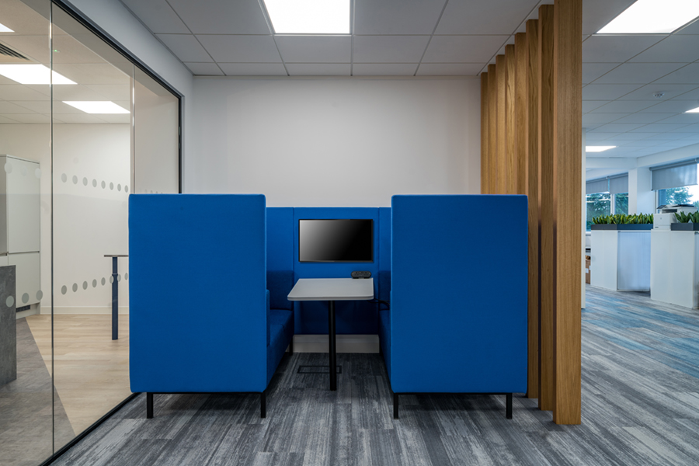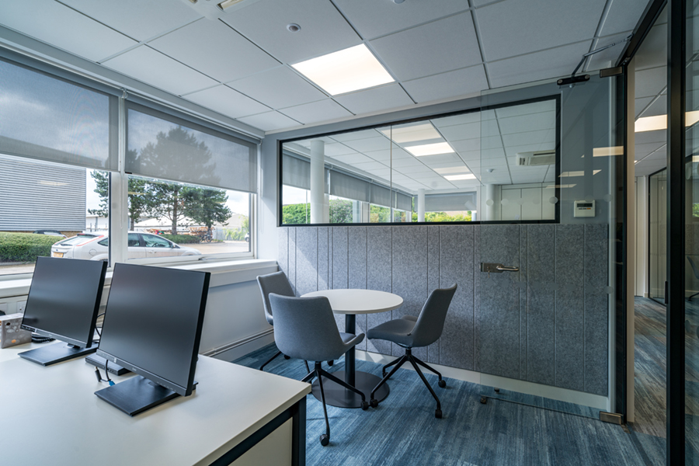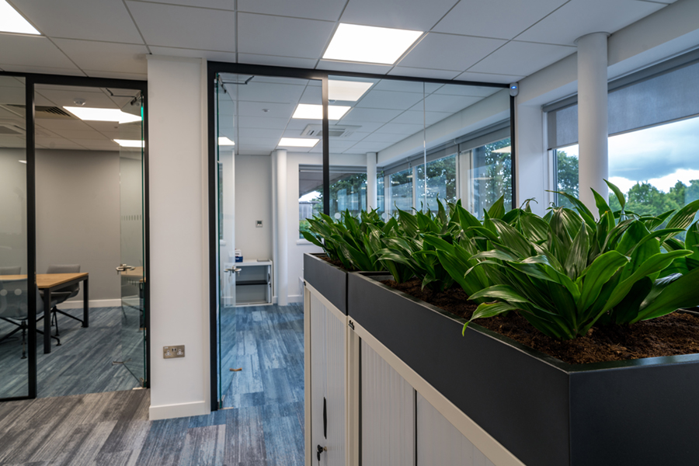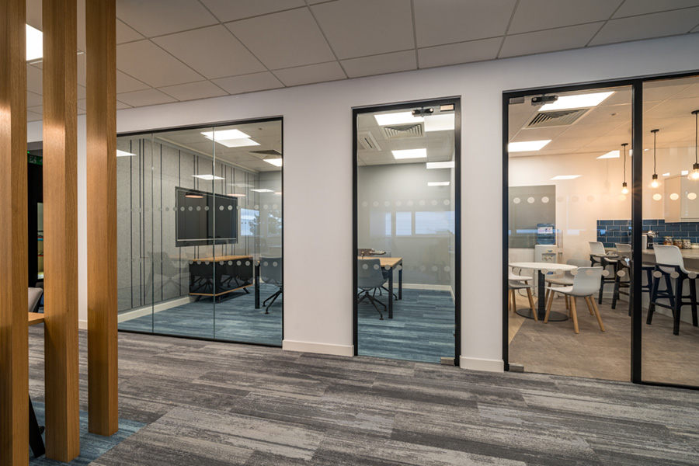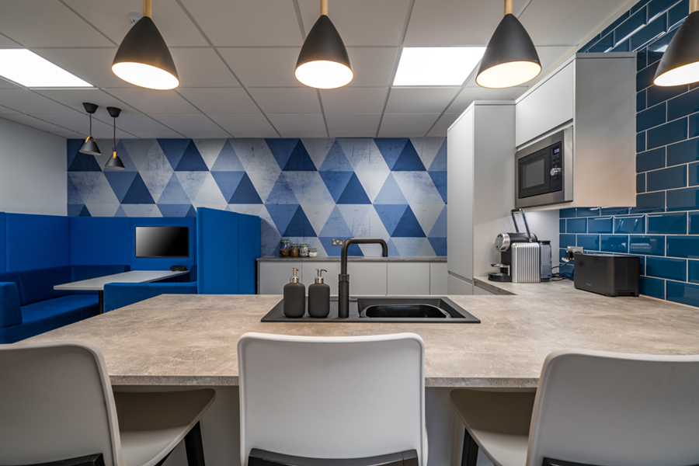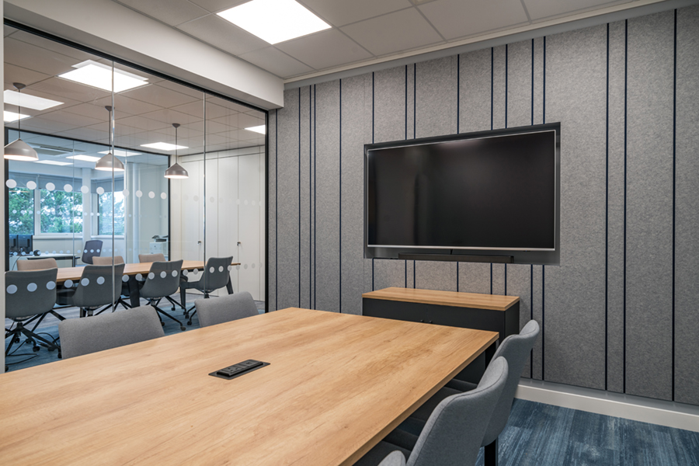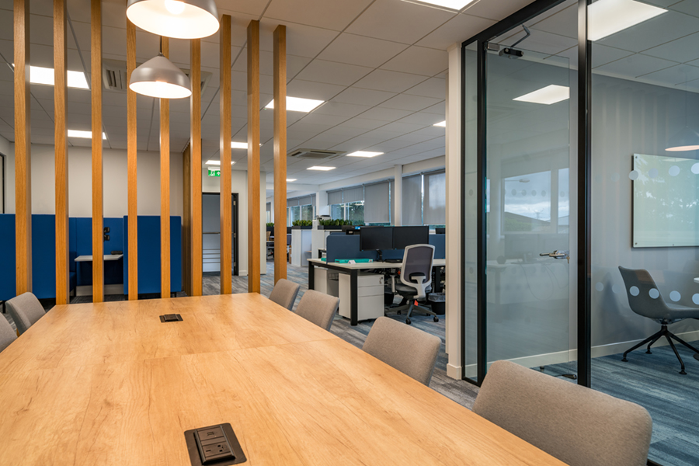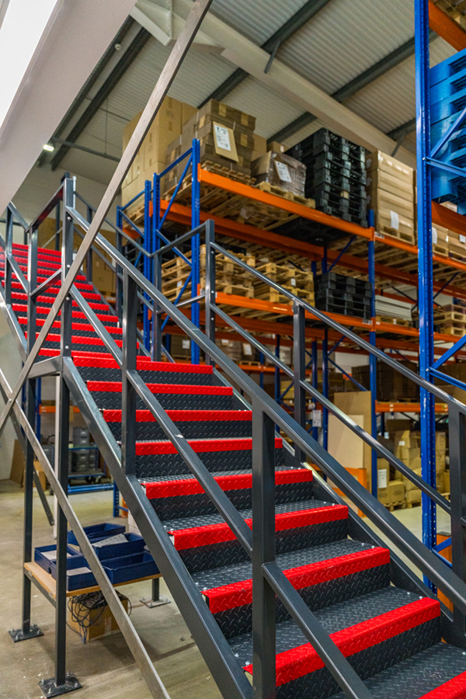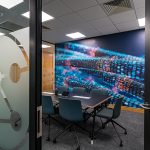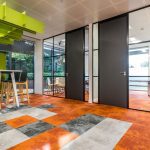Mediplus
Mediplus
Injecting energy and light: a refresh with ambition
Creating space for ingenuity and productivity to flow.
Home is where the heart is. Or for Mediplus, a manufacturer of single-use medical devices, home is where the innovation flows. Hence their commitment to two warehouse units in High Wycombe, from which has emerged numerous world firsts in devices for anaesthesia, gynaecology, and urology. The same location the company occupied when it won two Queen’s Awards for International Trade (2013) and innovation (2017).
There was a challenge however: Mediplus’ building layout was lacking in sufficient office space. What was available, constituted a cellular environment that also needed an overhaul to facilitate a more dynamic working environment. The company had looked at options for moving, but their preference was for re-designing and refurbishing over relocation. So they got in touch with Form Workplace Solutions.
Minimising business impact from the start
The brief was therefore simple: re-imagine the available floorplan, expand the office, and create a modern environment to boost employee collaboration, wellbeing, and retention. A space that is professional, open, full of natural light, and able to encourage differing work styles – while being easily transformable into a venue for informal meetings and social events.
The only constraint was that any change should not impact existing warehouse space, as full logistical operations would need to continue seamlessly from the site during the course of the project. A natural enough concern, as the client was keen to avoid any impact on the supply, performance, and logistics of their UK business throughout the refurbishment.
Taking office design to a new level
Not that such concerns limited the project’s ambition. Indeed, our proposal centred on the creation of a mezzanine floor that would add 1,022 square feet (95 square metres) of office space. A large, open-plan design that also featured:
- 3 x high specification break out areas for collaboration and informal meetings
- Acoustic video call booths, and sound absorbing materials (acoustic wall panelling etc.) to minimise open-plan noise for private meetings
- 5 executive offices that also featured informal meeting areas
- Additional meeting rooms with acoustic walls designed to absorb sound in consideration of glass meeting rooms
- Acoustic pods, made with environmentally friendly timber slatting and pendent lighting
- An upgrade of the warehouse area, with breakout areas and high bench seating areas
“Form proved to be an excellent partner for us on a clearly defined project. Their expertise helped enormously in the process of determining if we should embrace the cost of moving or stay and refurbish. The end result certainly validates our decision, with a stunning design that perfectly reflects our brand and culture. From the quotation stage to completion, Form have been diligent and professional in helping interpret our requirements and delivering on this ambition. We’re super pleased to have engaged with a local and community-focused company like ourselves, and Mediplus is rightly proud of our new home.”
Emma Gray, Managing Director, Mediplus
Inspiring employee collaboration and well-being
The goal throughout the project was to help inspire an environment that effortlessly helped to bring employees together. And at the same time, stimulated a strong collaborative ‘feel’. This was a vital concern for Mediplus, given the fact that many of their people had been recruited during the Covid pandemic. The client was also keen to maximise the availability of natural light throughout a building that had originally been built as an industrial unit.
Hence the focus on open plan, and a layout that brought with it a sense of shared togetherness and freedom of choice. Where the emphasis on collaboration saw focal points in the form of kitchen break areas, complete with high-school seating, spread across two floors. A design that also incorporated:
- Feature planting to boost the project’s biophilic design and benefit staff wellbeing
- The refurbishment of six toilet areas that included DDA access compliance
- Extensive storage facilities that integrated closely with the biophilic design
- High specification finishes, including sustainable flooring and carpeting (e.g., Milliken)
- Integrated AV to showcase rolling imagery and branding on various walls and panels
Upgrading essential building systems and services
In addition, we also oversaw a full upgrade of the building’s fire and security systems – as well as a complete overhaul of the building’s mechanical and electrical services. This included an upgrade to CAT 6 Cabling, which was achieved without impacting employee productivity or remote working. All the while, Mediplus consistently relied upon Form Workplace Solutions for best practice guidance and expert insight when navigating their way through various design challenges. Our ultimate objective being to help bring Mediplus’ office vision to life, while ensuring it met their strict standards and attention to detail.
Injecting energy and light
Now, with the site fully operational, we can confidently say “mission accomplished”, with the result being a modern, practical, and comfortable working space. What’s more, by incorporating vibrant brand colours into every aspect of the design, Mediplus have a showcase environment that acts to extend their brand identity. A workspace that also remains sympathetic to the day-to-day needs of employees, helping enhance their working experience while also bringing people together to elevate overall productivity. Just as importantly, the overall project had sustainability interweaved throughout, with aspects such as recycling featuring heavily in every core decision.
“The partnership with the client was refreshing and collaborative. It was exciting to watch the project go through from initial ideas to finally reaching its full potential, creating a space that nurtured the culture and aligned with the needs of Mediplus.”
Chris Harding, Director, Form Workplace Solutions Ltd.
Further reading
Pdf download Mediplus case study
Blog Refreshing a traditional working environment
Blog Enticing employees back to the workspace
Client
Mediplus
Project
Design and fit-out for office expansion and refurbishment
Floor Area
7,265 sq.ft. (inc new mezzanine at 1,022 sq.ft.)
Location
High Wycombe, Bucks
